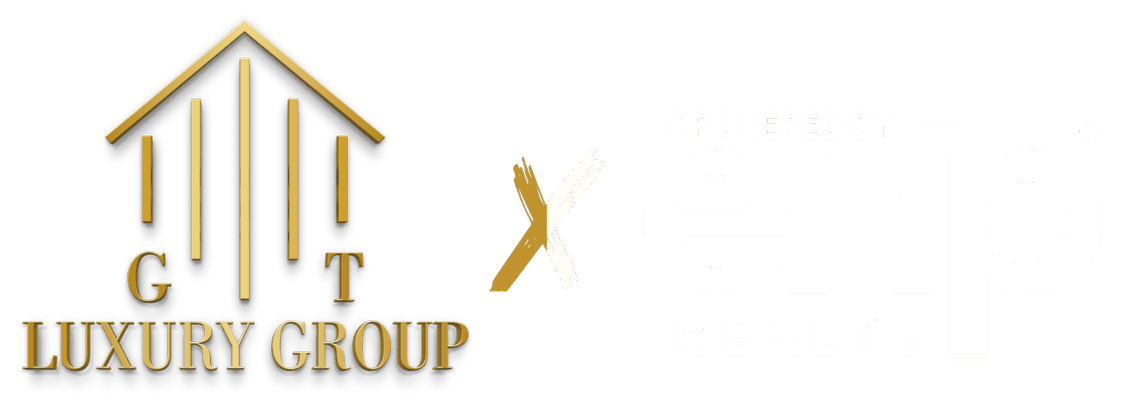101 Prospect StSummit City, NJ 07901




MOVE-IN READY STUNNER! State-of-the-art 5 Bedroom, 4.1 Bath offers every bell and whistle, with exclusive updates and renovations; minutes from fabulous downtown shopping, restaurants and NYC transportation. Nestled on pristinely landscaped property, this Center Hall Colonial showcases soaring high ceilings, impressive 2-story spaces, and an open floor plan that shines with incredible attention to detail and expert craftsmanship. Breathtaking Entry with dazzling hardwood floors and a unique "1 and 1/2 staircase leading to both the expansive back rooms as well as upstairs. BRAND NEW Gourmet Chef's Kitchen with an oversized island, additional wet bar, marble, quartzite, Thermador appliances, generous walk-in Pantry w/ skylight, open to the bright and gorgeous sunken Family Room, a 2-story space with vaulted ceilings and custom fireplace. Primary Bedroom with Entry Area, hardwood floors, walk-in closet, and a picturesque luxury Bathroom. 3 additional bedrooms including 1 with a spiral staircase to its own private loft. Sprawling ensuite Bedroom on the 3rd floor with massive closets and storage space. Lower Level is GIGANTIC, a dream for entertaining w/ endless possibilities, complete w/ inviting fireplace AND Full Bath and immense storage space. Sensational marble and tile featuring high-end perks including heated shower floor and toe-kick vanity heaters. Don't miss the opportunity to make this amazing wow-factor house yours before someone else does!
| 2 days ago | Listing updated with changes from the MLS® | |
| 2 months ago | Status changed to Pending | |
| 2 months ago | Listing first seen on site |
The data relating to real estate for sale on this website comes in part from the IDX Program of Garden State Multiple Listing Service, L.L.C. Real estate listings held by other brokerage firms are marked as IDX Listing. Notice: The dissemination of listings on this website does not constitute the consent required by N.J.A.C. 11:5.6.1 (n) for the advertisement of listings exclusively for sale by another broker. Any such consent must be obtained in writing from the listing broker. This information is being provided for Consumers' personal, non-commercial use and may not be used for any purpose other than to identify prospective properties consumers may be interested in purchasing. Information deemed reliable but not guaranteed. Copyright © 2025 Garden State Multiple Listing Service, L.L.C. All rights reserved.


Did you know? You can invite friends and family to your search. They can join your search, rate and discuss listings with you.