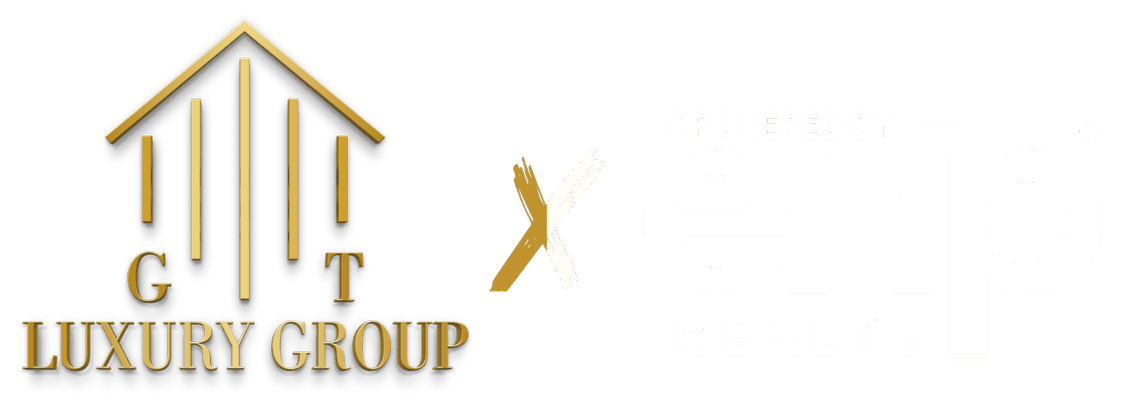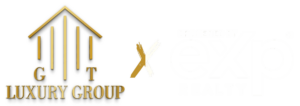1021 Lawrence AvenueWestfield Town, NJ 07090




Welcome to this exceptional 5-bedroom, 4.1-bathroom residence, situated on one of Westfield's most coveted streets. Spanning across 4 levels of luxurious living space on a nearly 0.70-acre lot, offering the perfect blend of comfort, elegance, and functionality. Some of the endless highlights of this magnificent home include an elegant living room and formal dining room, each featuring a wood-burning fireplace, creating a warm and inviting atmosphere. The chef's dream kitchen is outfitted with top-of-the-line appliances and finishes, ideal for culinary enthusiasts and entertaining guests. The home's walk-out lower level is an entertainer's paradise, complete with a custom wine cellar and versatile bonus rooms to suit your lifestyle needs currently offering a family room, gym and additional full bath. Outside, the professionally landscaped grounds are nothing short of spectacular. The expansive backyard features a deck and slate patio, perfect for hosting gatherings or enjoying serene moments. The front yard is beautifully framed by stone retaining walls, enhancing the home's curb appeal. Ideally located to downtown Westfield and NYC transportation. Known as the Pinnacle House, this residence provides an unparalleled living experience in one of the area's most prestigious locatiion.
| 23 hours ago | Listing updated with changes from the MLS® | |
| 23 hours ago | Price changed to $2,500,000 | |
| 2 weeks ago | Listing first seen on site |
The data relating to real estate for sale on this website comes in part from the IDX Program of Garden State Multiple Listing Service, L.L.C. Real estate listings held by other brokerage firms are marked as IDX Listing. Notice: The dissemination of listings on this website does not constitute the consent required by N.J.A.C. 11:5.6.1 (n) for the advertisement of listings exclusively for sale by another broker. Any such consent must be obtained in writing from the listing broker. This information is being provided for Consumers' personal, non-commercial use and may not be used for any purpose other than to identify prospective properties consumers may be interested in purchasing. Information deemed reliable but not guaranteed. Copyright © 2025 Garden State Multiple Listing Service, L.L.C. All rights reserved.


Did you know? You can invite friends and family to your search. They can join your search, rate and discuss listings with you.