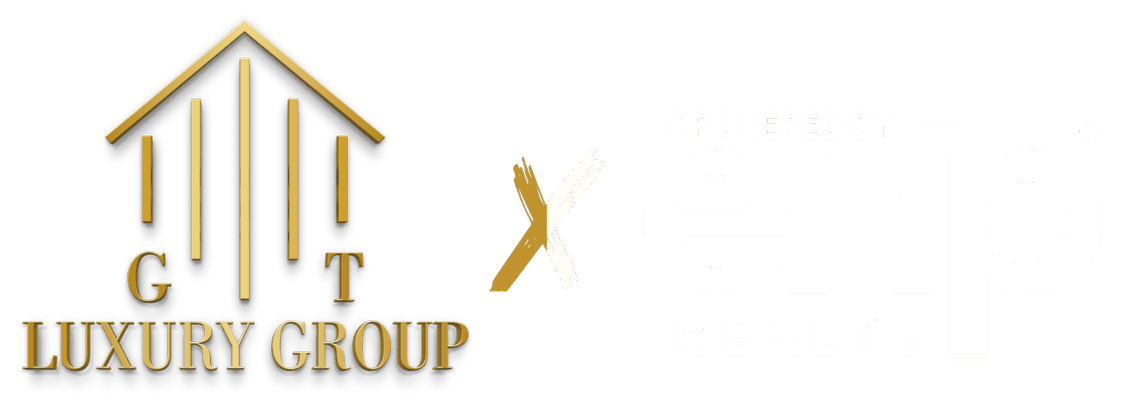64 Cottonwood CourtSouth Brunswick Twp., NJ 08852




Looking to downsize or just starting out? Then this beautifully maintained 3 Bed 2.5 Bath Townhouse in desirable Wynwood Estates is the ONE! Situated in a spacious & quiet end-unit, you're guaranteed peace & privacy aplenty! Enter to find a light and bright Living Rm with chic laminate flooring and a neutral palette that extends throughout. Galley Kitchen boasts stainless steel appliances, gorgeous granite counters, mosaic tile backsplash, and plenty of cabinetry for storing all of your kitchen needs. The Dining Rm is perfect for hosting dinner guests. Sliding glass doors here open open to the inviting brick paver patio, fenced it for your privacy. 1/2 Bath and Laundry on this main level is so convenient! Upstairs, the main full bath with tub shower + 3 generous Bedrooms inc the Master Suite. Master Bedroom boasts its own private ensuite bath with stall shower. Amenities inc a Clubhouse, Tennis Courts, Outdoor Pool, & more! PRIME Location & A Commuter's Delight-mins to shopping, dining, major roads, & public transit. Come & See TODAY!
| yesterday | Listing updated with changes from the MLS® | |
| yesterday | Listing first seen on site |
The data relating to real estate for sale on this website comes in part from the IDX Program of Garden State Multiple Listing Service, L.L.C. Real estate listings held by other brokerage firms are marked as IDX Listing. Notice: The dissemination of listings on this website does not constitute the consent required by N.J.A.C. 11:5.6.1 (n) for the advertisement of listings exclusively for sale by another broker. Any such consent must be obtained in writing from the listing broker. This information is being provided for Consumers' personal, non-commercial use and may not be used for any purpose other than to identify prospective properties consumers may be interested in purchasing. Information deemed reliable but not guaranteed. Copyright © 2025 Garden State Multiple Listing Service, L.L.C. All rights reserved.


Did you know? You can invite friends and family to your search. They can join your search, rate and discuss listings with you.