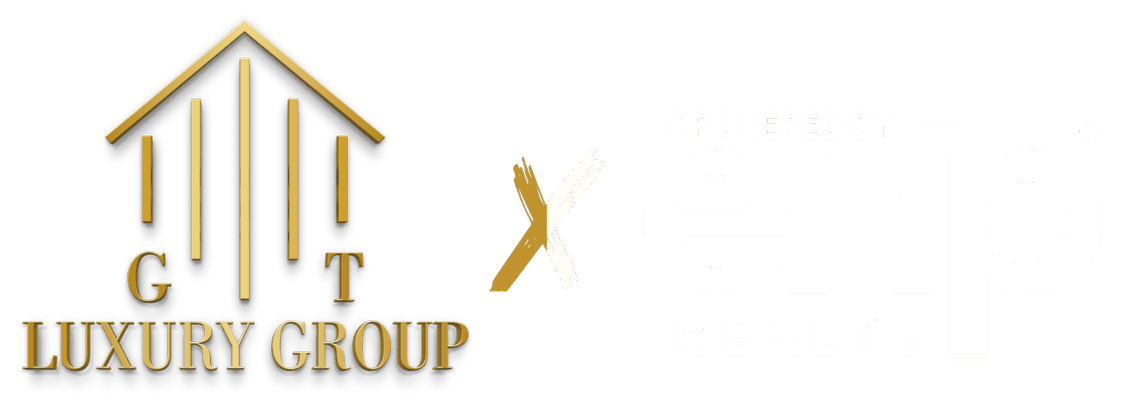1 Banks DrBoonton Town, NJ 07005




QUICK DELIVERY! Welcome to Knoll Edge! Designed for ages 55+ and older. A luxurious, new construction community of single-family homes, nestled in vibrant Boonton, offers unrivaled sophistication, comfort & convenience, designed to exceed your highest expectations! This community is situated in a coveted location, boasting a picturesque setting along the Rockaway River, and unrivaled proximity to major transportation, shopping & recreational facilities. It is the perfect balance between tranquility & accessibility! All residences offer senior-friendly living space with primary suite, kitchen, living room, laundry and powder room on the first floor. Two additional bedrooms & a full bath can be found upstairs (or an alternative second floor primary suite). Many feature a full walkout lower level which can be finished for additional living space. Residences include an attached garage & a private deck and/or walk out patio. Many offers stunning Rockaway River views! The property is walking distance to the popular Knoll Country Club, a semi-private golf & indoor tennis club. Don't miss the chance to be part of the extraordinary Knoll Edge community! Basement is sheet rocked.. Tax is est..Subject to errors & omissions. Rm szs approx.. Please wear sensible shoes & exercise extreme caution when visiting. Photo of other similar homes.
| 21 hours ago | Listing updated with changes from the MLS® | |
| yesterday | Listing first seen on site |
The data relating to real estate for sale on this website comes in part from the IDX Program of Garden State Multiple Listing Service, L.L.C. Real estate listings held by other brokerage firms are marked as IDX Listing. Notice: The dissemination of listings on this website does not constitute the consent required by N.J.A.C. 11:5.6.1 (n) for the advertisement of listings exclusively for sale by another broker. Any such consent must be obtained in writing from the listing broker. This information is being provided for Consumers' personal, non-commercial use and may not be used for any purpose other than to identify prospective properties consumers may be interested in purchasing. Information deemed reliable but not guaranteed. Copyright © 2025 Garden State Multiple Listing Service, L.L.C. All rights reserved.


Did you know? You can invite friends and family to your search. They can join your search, rate and discuss listings with you.