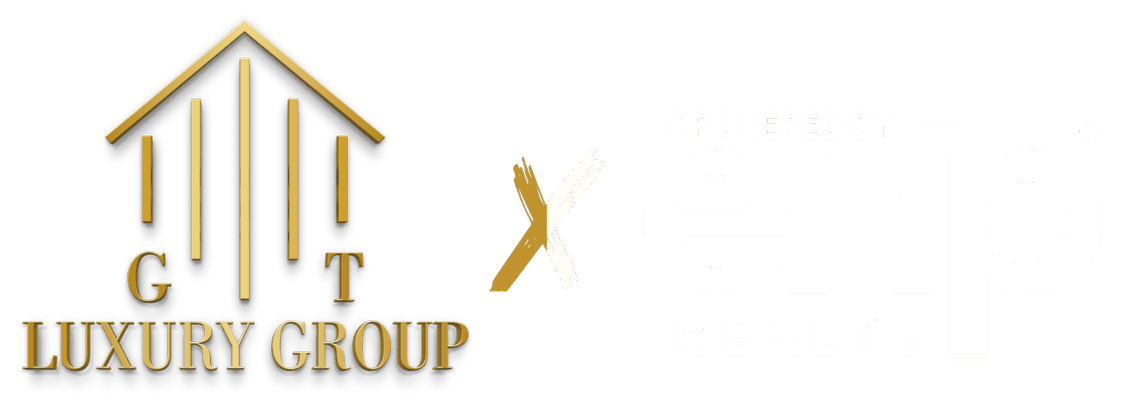Save
Ask
Tour
Hide
$999,900
1 Day On Site
9 Hawthorne PlSummit City, NJ 07901
For Sale|Single Family Residence|Coming Soon
4
Beds
1
Full Bath
1
Partial Bath
2,080
SqFt
$481
/SqFt
1920
Built
Subdivision:
Northside
County:
Union
Call Now: 973) 791-4092
Is this the home for you? We can help make it yours.
973) 791-4092



Save
Ask
Tour
Hide
Classic colonial "diamond in the rough" in one of the best Northside neighborhoods of Summit. This home features a formal living and dining room, eat in kitchen, half bath and finished sunroom on the first floor. Second floor features 4 generous sized bedrooms and a full bath. Hardwood floors under all carpets and newer water heater in 2023. Full unfinished basement with bilco door exit to backyard. Long and large driveway with 2 car detached garage. Estate sale in need of a total renovation and cleanout. Great opportunity for a contractor, flip or knockdown and rebuild. Value is in the land. Being sold strictly as-is.
Save
Ask
Tour
Hide
Listing Snapshot
Price
$999,900
Days On Site
1 Day
Bedrooms
4
Inside Area (SqFt)
2,080 sqft
Total Baths
2
Full Baths
1
Partial Baths
1
Lot Size
0.25 Acres
Year Built
1920
MLS® Number
3955098
Status
Coming Soon
Property Tax
$20,455
HOA/Condo/Coop Fees
N/A
Sq Ft Source
N/A
Friends & Family
Recent Activity
| 57 minutes ago | Listing updated with changes from the MLS® | |
| yesterday | Listing first seen on site |
General Features
Acres
0.25
Carport
6
Garage
Yes
Garage Spaces
2
Parking
Detached
Parking Spaces
6
Property Sub Type
Single Family Residence
Sewer
Public Sewer
SqFt Total
2080
Style
Colonial
Water Source
Public
Interior Features
Appliances
DryerRefrigeratorGas OvenGas RangeWasherGas Water Heater
Basement
FullUnfinished
Fireplace
Yes
Fireplace Features
Living RoomWood Burning
Fireplaces
1
Flooring
TileWood
Heating
Hot WaterRadiant
Interior
Eat-in Kitchen
Bathroom
Level - SecondDescription - Bathroom
Bedroom 1
Level - Second
Bedroom 2
Level - Second
Bedroom 3
Level - Second
Bedroom 4
Level - Second
Den
Level - First
Dining Room
Level - FirstDescription - Formal Dining Room
Kitchen
Level - FirstDescription - Eat-In Kitchen
Living Room
Level - First
Other Room 1
Level - FirstDescription - PowderRm
Save
Ask
Tour
Hide
Exterior Features
Construction Details
Aluminum Siding
Patio And Porch
Patio
Roof
Asphalt
Schools
School District
Unknown
Elementary School
Lincoln-Hubbard
Middle School
Summit MS
High School
Summit HS
Listing courtesy of LATTIMER REALTY 2012597711
The data relating to real estate for sale on this website comes in part from the IDX Program of Garden State Multiple Listing Service, L.L.C. Real estate listings held by other brokerage firms are marked as IDX Listing. Notice: The dissemination of listings on this website does not constitute the consent required by N.J.A.C. 11:5.6.1 (n) for the advertisement of listings exclusively for sale by another broker. Any such consent must be obtained in writing from the listing broker. This information is being provided for Consumers' personal, non-commercial use and may not be used for any purpose other than to identify prospective properties consumers may be interested in purchasing. Information deemed reliable but not guaranteed. Copyright © 2025 Garden State Multiple Listing Service, L.L.C. All rights reserved.
The data relating to real estate for sale on this website comes in part from the IDX Program of Garden State Multiple Listing Service, L.L.C. Real estate listings held by other brokerage firms are marked as IDX Listing. Notice: The dissemination of listings on this website does not constitute the consent required by N.J.A.C. 11:5.6.1 (n) for the advertisement of listings exclusively for sale by another broker. Any such consent must be obtained in writing from the listing broker. This information is being provided for Consumers' personal, non-commercial use and may not be used for any purpose other than to identify prospective properties consumers may be interested in purchasing. Information deemed reliable but not guaranteed. Copyright © 2025 Garden State Multiple Listing Service, L.L.C. All rights reserved.
Neighborhood & Commute
Source: Walkscore
Community information and market data Powered by ATTOM Data Solutions. Copyright ©2019 ATTOM Data Solutions. Information is deemed reliable but not guaranteed.
Save
Ask
Tour
Hide


Did you know? You can invite friends and family to your search. They can join your search, rate and discuss listings with you.