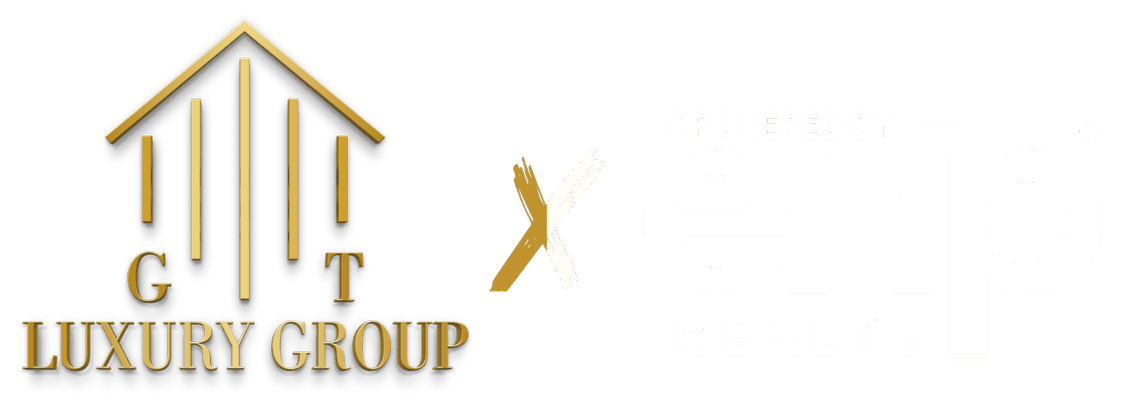82 Stillwater RdHardwick Twp., NJ 07825




Country charm abounds in this lovely 4 bedroom, 2.5 bath home. As you come up the driveway you notice the spacious front yard and lemonade front porch perfect for winding down after a long day. The home's landscaping is simply stunning in the warmer months and you'll love the large open back deck, perfect for entertaining. The first floor boasts hardwood floors, a large Foyer with vaulted ceiling, Living room with wood burning fireplace, Dining area adjacent to the Kitchen with its center island and breakfast bar, first floor Laundry, 2 Pantries, Powder room and a spacious first floor Primary bedroom Suite with triple closets. The second floor has three very nice sized bedrooms and center hall main Bathroom. The unfinished basement is perfect for a casual hangout or home gym or as ample storage area. The back yard also includes a fenced in portion to keep deer out and your pets in. Central air, Forced hot air. Generator hookup. Less than a mile to White Lake Natural Resource Area with kayaking, fishing and trails. 10 minutes to Appalachian Trail or 3 minutes to Paulinskill Trail. Commuters will enjoy 3 minutes to Rt 94, 5 minutes to center of Blairstown or 7 miles to Rt 80. Just over an hour to NYC and less than 30 minutes to the Poconos. 4 steps to enter the home from the front porch or garage. Septic has been inspected, all needed repairs completed.
| 5 days ago | Status changed to Active | |
| 5 days ago | Listing updated with changes from the MLS® | |
| a week ago | Listing first seen on site |
The data relating to real estate for sale on this website comes in part from the IDX Program of Garden State Multiple Listing Service, L.L.C. Real estate listings held by other brokerage firms are marked as IDX Listing. Notice: The dissemination of listings on this website does not constitute the consent required by N.J.A.C. 11:5.6.1 (n) for the advertisement of listings exclusively for sale by another broker. Any such consent must be obtained in writing from the listing broker. This information is being provided for Consumers' personal, non-commercial use and may not be used for any purpose other than to identify prospective properties consumers may be interested in purchasing. Information deemed reliable but not guaranteed. Copyright © 2025 Garden State Multiple Listing Service, L.L.C. All rights reserved.


Did you know? You can invite friends and family to your search. They can join your search, rate and discuss listings with you.