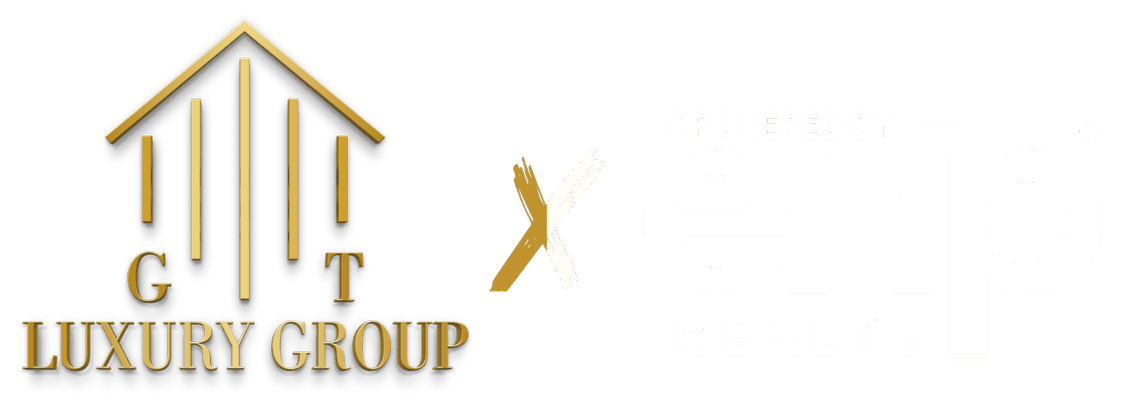10 Edinburgh DrRandolph Twp., NJ 07869




Welcome to this one-of-a-kind, custom-built Lindal Cedar Home, where architectural design meets natural beauty. Nestled on nearly 3 acres of private, wooded lot, this Post & Beam construction home is a masterpiece of craftsmanship & sustainability. Designed with large expanses of windows, the home brings the outside in, offering panoramic views that stretch across the lush landscape. The open floor plan & soaring ceilings create a sense of spaciousness, perfect for both relaxation and entertaining. As you step into the large glass-enclosed foyer, you're immediately welcomed by a breathtaking two-story stone fireplace in the living room that adds a dramatic focal point.On the main level, you'll also find a luxurious primary suite w/ 2 walk-in closets & a newly renovated (2020) spa-like bath w/ heated floors. The 2nd floor offers 3 spacious bedrooms, a full bath & balcony that overlooks the living room below.The Bright walk-out basement has potential for an in-law suite w/ large windows, a full bath, and closet space.Lovingly cared for by the current (2nd) owner, other recent updates include: New ROOF & Skylights 2024, NEW Front Walkway 2024, Newly Lined POND 2024, Basement mini-split 2022, 2nd floor furnace 2023. And a Lutron Caseta home automated system. Shongum Lake Community offers access to a clubhouse, beach, boating, swimming, and a full calendar of social events.
| 2 days ago | Listing updated with changes from the MLS® | |
| 5 days ago | Status changed to Active | |
| a week ago | Listing first seen on site |
The data relating to real estate for sale on this website comes in part from the IDX Program of Garden State Multiple Listing Service, L.L.C. Real estate listings held by other brokerage firms are marked as IDX Listing. Notice: The dissemination of listings on this website does not constitute the consent required by N.J.A.C. 11:5.6.1 (n) for the advertisement of listings exclusively for sale by another broker. Any such consent must be obtained in writing from the listing broker. This information is being provided for Consumers' personal, non-commercial use and may not be used for any purpose other than to identify prospective properties consumers may be interested in purchasing. Information deemed reliable but not guaranteed. Copyright © 2025 Garden State Multiple Listing Service, L.L.C. All rights reserved.


Did you know? You can invite friends and family to your search. They can join your search, rate and discuss listings with you.