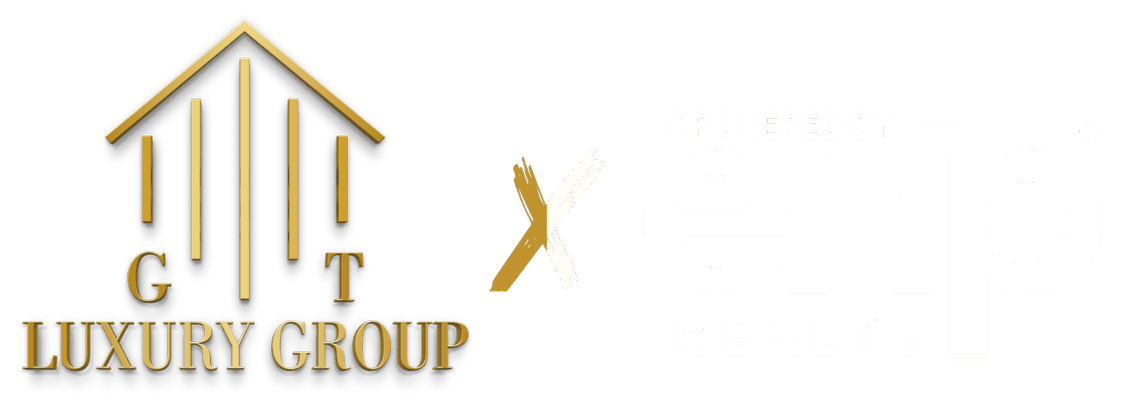1107 Pointe Gate Dr 1107Livingston Twp., NJ 07039




Located in Livingston?s prestigious Luxurious and Active 55 PLUS Condo community, the Pointe at Livingston offers a quiet setting with 24 hour gated entry, valet service, a grand clubhouse and superior amenities. Positioned to take full advantage of all this upscale community has to offer. You?ll love the spacious feel of this Carlton floor plan and the unique location-end of Bldg 1-private wooded views! This impeccable Carlton brings elegance, convenience and comfort together with privacy all on one finished level of living space. Approx. 1668 Sq ft. The Living Room and Formal Dining room are situated perfect for entertaining. The kitchen has custom cabinets, Granite countertops, undercounter lighting,and stainless appliances.The perfect space for all your cooking needs. Lots of hi-hat lighting, 9 ft. ceilings and hardwood throughout. Secluded away from the main living area is the powder and laundry room and two bedrooms both with ensuite full baths. Primary Suite with 2 walk-in Closets and ensuite spa like master bath featuring custom shower. Second Bedroom with its own ensuite bath. Home has been freshly painted. Additional storage area located in the clubhouse. Many amenities-a Lavish clubhouse offers full Concierge service, movie nights in the media room, Fitness Center, Game Room,Outdoor heated pool and so much more!
| 4 weeks ago | Listing updated with changes from the MLS® | |
| a month ago | Listing first seen on site |
The data relating to real estate for sale on this website comes in part from the IDX Program of Garden State Multiple Listing Service, L.L.C. Real estate listings held by other brokerage firms are marked as IDX Listing. Notice: The dissemination of listings on this website does not constitute the consent required by N.J.A.C. 11:5.6.1 (n) for the advertisement of listings exclusively for sale by another broker. Any such consent must be obtained in writing from the listing broker. This information is being provided for Consumers' personal, non-commercial use and may not be used for any purpose other than to identify prospective properties consumers may be interested in purchasing. Information deemed reliable but not guaranteed. Copyright © 2025 Garden State Multiple Listing Service, L.L.C. All rights reserved.


Did you know? You can invite friends and family to your search. They can join your search, rate and discuss listings with you.