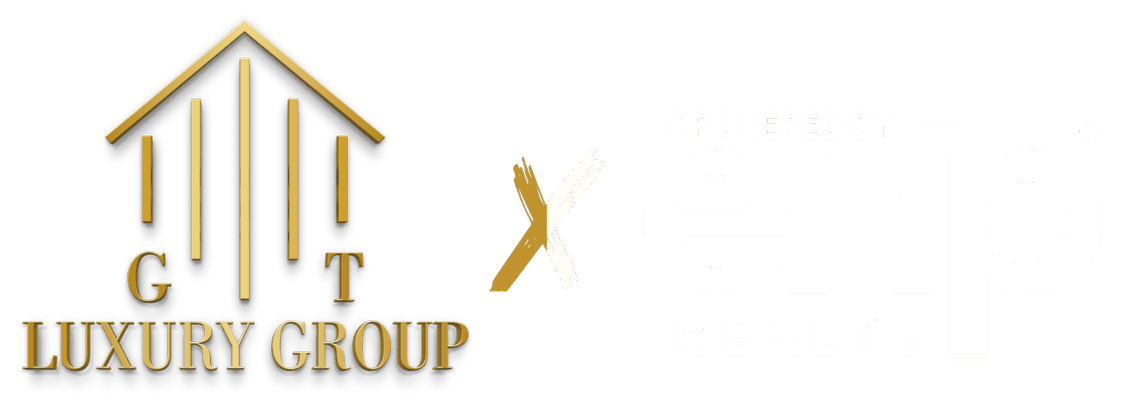12 Jennings CtHillsborough Twp., NJ 08844




Welcome to your next home! PRIME location, tucked at the end of a peaceful cul-de-sac in beloved Country Classics, this northeast facing beauty w/ a charming wrap-around porch is sure to please the savvy buyer looking for LOCATION & lifestyle in one of Hillsborough's most cherished communities. The home offers SOLID hardwood floors on both levels, a grand foyer, open floor plan with spacious rooms, ample closet space throughout, sumptuous primary suite with walk-in closet & jetted tub. Kitchen is perfect for entertaining with quartz counters, SS appliances, expanded dining area & easy flow to stunning family room w/ floor to ceiling brick fireplace & gorgeous solid teak flooring. Property has been lovingly maintained by original owners who added outstanding features to this popular Doulton model. Just some highlights include: sparkling inground pool completely fenced for safety, floorplan expansion adding 4 feet of living space to kitchen & family room, 5th bedroom w/ closet on 1st floor, finished basement w/ recreation areas, kitchenette, & walk-out to paver patio thru bilco doors, HUGE bonus storage room accessed through upstairs bedroom that can be finished for even more living space! The property itself is SPECTACULAR w/ mature landscaping to provide both privacy and aesthetics. Wait until you see the flowering cherry blossoms this spring! Home is across from township open space & sledding hill for winter fun & approx. half mile from Amsterdam Elementary School.
| 3 days ago | Listing updated with changes from the MLS® | |
| 6 days ago | Status changed to Active | |
| a week ago | Listing first seen on site |
The data relating to real estate for sale on this website comes in part from the IDX Program of Garden State Multiple Listing Service, L.L.C. Real estate listings held by other brokerage firms are marked as IDX Listing. Notice: The dissemination of listings on this website does not constitute the consent required by N.J.A.C. 11:5.6.1 (n) for the advertisement of listings exclusively for sale by another broker. Any such consent must be obtained in writing from the listing broker. This information is being provided for Consumers' personal, non-commercial use and may not be used for any purpose other than to identify prospective properties consumers may be interested in purchasing. Information deemed reliable but not guaranteed. Copyright © 2025 Garden State Multiple Listing Service, L.L.C. All rights reserved.


Did you know? You can invite friends and family to your search. They can join your search, rate and discuss listings with you.