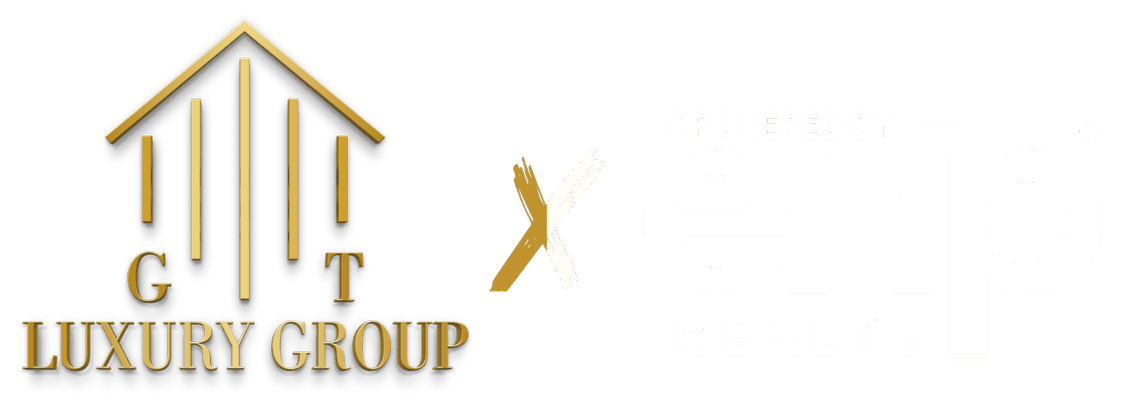20 Manchester WayMontville Twp., NJ 07058




Welcome to this spacious 3 Bedroom 2 Bath Ranch in the highly sought after neighborhood in Pine Brook. Enjoy the convenience of one floor living in this well maintained home, Entertainment sized Living room with a triple window that brings the light in, formal Dining room, Updated, Expanded Kitchen, 42" cabinets, granite counters and backsplash, Dining area surrounded by windows, Large Pantry and Laundry room . Adjacent Family room with Sliding doors leading to wrap around deck, gas BBQ, overlooking fenced in yard. Completing this level is the Primary bedroom with a full bath and 2 organized closets, 2 other spacious bedrooms and updated full Bath. There are Hardwood floors under the w/w carpeting except for the Family room. Numerous hi-hats throughout, newer windows, Whole house Generator, Partially finished basement. 2 car garage. Great location. close to major highways, public transportation ,shopping and restaurants..Also ,all the things that Montville has to offer, excellent schools, great recreational facilities and programs.
| 3 days ago | Listing updated with changes from the MLS® | |
| 6 days ago | Status changed to Active | |
| a week ago | Listing first seen on site |
The data relating to real estate for sale on this website comes in part from the IDX Program of Garden State Multiple Listing Service, L.L.C. Real estate listings held by other brokerage firms are marked as IDX Listing. Notice: The dissemination of listings on this website does not constitute the consent required by N.J.A.C. 11:5.6.1 (n) for the advertisement of listings exclusively for sale by another broker. Any such consent must be obtained in writing from the listing broker. This information is being provided for Consumers' personal, non-commercial use and may not be used for any purpose other than to identify prospective properties consumers may be interested in purchasing. Information deemed reliable but not guaranteed. Copyright © 2025 Garden State Multiple Listing Service, L.L.C. All rights reserved.


Did you know? You can invite friends and family to your search. They can join your search, rate and discuss listings with you.