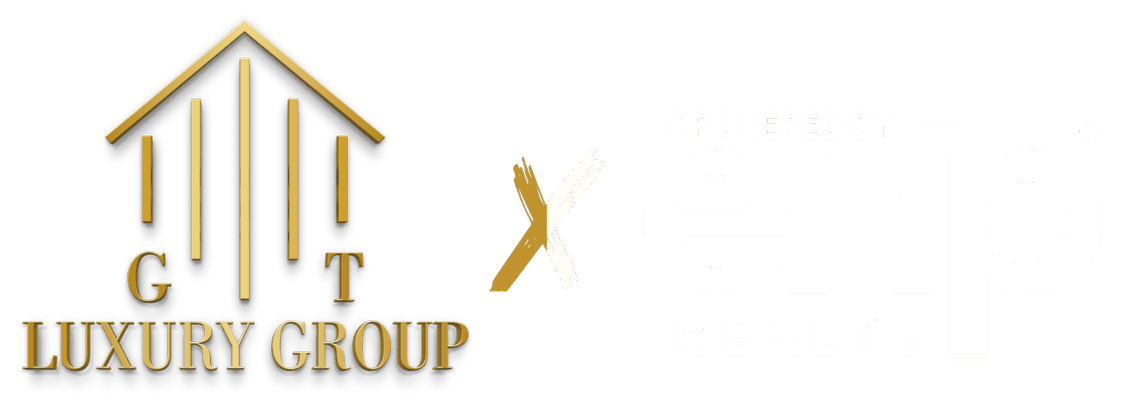Save
Ask
Tour
Hide
$1,025,000
9 Days On Site
59 Wynnewood RdLivingston Twp., NJ 07039
For Sale|Single Family Residence|Active
4
Beds
3
Full Baths
0
Partial Baths
—
SqFt
—
/SqFt
1961
Built
County:
Essex
Call Now: 973) 791-4092
Is this the home for you? We can help make it yours.
973) 791-4092



Save
Ask
Tour
Hide
OPPORTUNITY TO RENOVATE OR BUILD YOUR DREAM HOME. LOCATED ON .66 PARK LIKE WOODED ACRES. THIS PROPERTY OFFERS AN IDYLLIC AND PASTORAL SETTING. THE MAGNIFICENT FENCED IN BACKYARD BOASTS A LARGE DECK/PATIO AND CUSTOM GUNITE POOL IN GOOD CONDITION. THIS BI-LEVEL CURRENTLY OFFERS 5 BEDROOM AND 3 FULL BATHS. HOME HAS A LARGE SUNROOM EXTENSION. BUYERS HAVE THE CHOICE TO PRESERVE THIS EXPANSIVE HOME OR CREATE A MODERN HOME ON THIS LARGE TRACT OF LAND. PLEASE NOTE PROPERTY BEING SOLD"AS IS". SURVEY AVAILABLE. OFFER GUIDELINES IN MEDIA SECTION.
Save
Ask
Tour
Hide
Listing Snapshot
Price
$1,025,000
Days On Site
9 Days
Bedrooms
4
Inside Area (SqFt)
N/A
Total Baths
3
Full Baths
3
Partial Baths
N/A
Lot Size
0.66 Acres
Year Built
1961
MLS® Number
3955722
Status
Active
Property Tax
$17,647
HOA/Condo/Coop Fees
N/A
Sq Ft Source
N/A
Friends & Family
Recent Activity
| 4 days ago | Listing updated with changes from the MLS® | |
| a week ago | Listing first seen on site |
General Features
Acres
0.66
Carport
6
Garage Spaces
2
Parking
Circular DrivewayGarage Door Opener
Parking Spaces
6
Property Sub Type
Single Family Residence
Sewer
Public Sewer
Style
Bi-Level
Water Source
Public
Zoning
R-2 Residenti
Interior Features
Appliances
DishwasherDryerElectric OvenElectric RangeRefrigeratorMicrowaveWasherGas Water Heater
Cooling
Central Air
Fireplace
Yes
Fireplace Features
Family Room
Fireplaces
1
Flooring
CarpetTileWood
Heating
Forced AirBaseboard
Interior
Eat-in KitchenPantry
Bedroom 1
Level - First
Bedroom 2
Level - First
Bedroom 3
Level - First
Bedroom 4
Den
Dining Room
Level - FirstDescription - Formal Dining Room
Family Room
Kitchen
Level - FirstDescription - Eat-In Kitchen, Pantry, Separate Dining Area
Living Room
Level - First
Master Bedroom
Description - Full Bath
Save
Ask
Tour
Hide
Exterior Features
Lot Features
LevelWooded
Patio And Porch
DeckPatio
Pool Features
In Ground
Roof
Composition
Schools
School District
Unknown
Elementary School
Unknown
Middle School
Unknown
High School
LIVINGSTON
Listing courtesy of COLDWELL BANKER REALTY 9735680341
The data relating to real estate for sale on this website comes in part from the IDX Program of Garden State Multiple Listing Service, L.L.C. Real estate listings held by other brokerage firms are marked as IDX Listing. Notice: The dissemination of listings on this website does not constitute the consent required by N.J.A.C. 11:5.6.1 (n) for the advertisement of listings exclusively for sale by another broker. Any such consent must be obtained in writing from the listing broker. This information is being provided for Consumers' personal, non-commercial use and may not be used for any purpose other than to identify prospective properties consumers may be interested in purchasing. Information deemed reliable but not guaranteed. Copyright © 2025 Garden State Multiple Listing Service, L.L.C. All rights reserved.
The data relating to real estate for sale on this website comes in part from the IDX Program of Garden State Multiple Listing Service, L.L.C. Real estate listings held by other brokerage firms are marked as IDX Listing. Notice: The dissemination of listings on this website does not constitute the consent required by N.J.A.C. 11:5.6.1 (n) for the advertisement of listings exclusively for sale by another broker. Any such consent must be obtained in writing from the listing broker. This information is being provided for Consumers' personal, non-commercial use and may not be used for any purpose other than to identify prospective properties consumers may be interested in purchasing. Information deemed reliable but not guaranteed. Copyright © 2025 Garden State Multiple Listing Service, L.L.C. All rights reserved.
Neighborhood & Commute
Source: Walkscore
Community information and market data Powered by ATTOM Data Solutions. Copyright ©2019 ATTOM Data Solutions. Information is deemed reliable but not guaranteed.
Save
Ask
Tour
Hide


Did you know? You can invite friends and family to your search. They can join your search, rate and discuss listings with you.