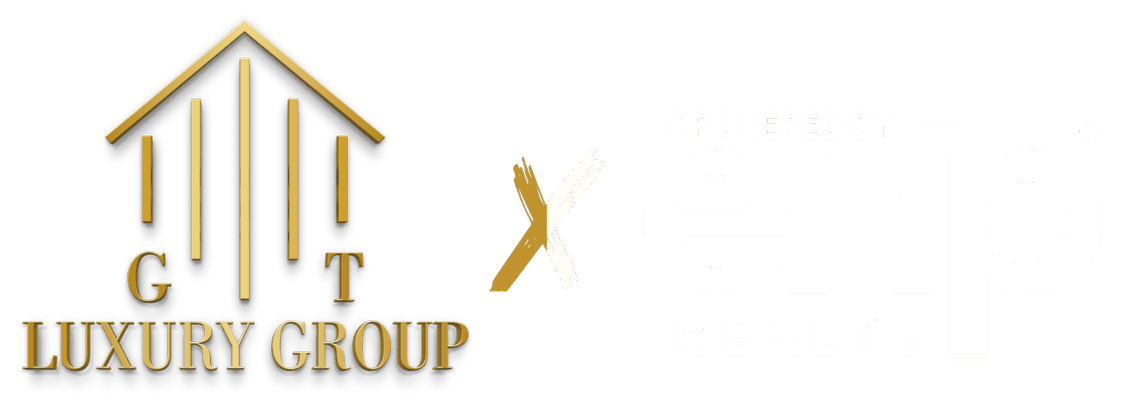9 Duck Pond LnRamsey Boro, NJ 07446




A True Masterpiece of Craftsmanship & Luxury! A True Masterpiece of Craftsmanship & Luxury! Welcome to this custom home, where every detail has been thoughtfully designed to create an extraordinary living experience of luxury and artistry! From the exquisite Italian hand-laid carved tiles on the fireplace in the great room to the custom wall coverings and window treatments, all exuding elegance. Every element radiates sophistication, including the rich walnut floors and beautiful wood finishes throughout the home. Find peace and tranquility in the library, or step outside off of the high-end luxurious kitchen to the outdoor entertaining space with views of the serene pond. The well-appointed primary suite with two walk-in closets offers an ambiance of relaxation, with access to a sun deck with sweeping views. Enjoy the exceptional home theater, which boasts meticulously detailed inlaid pine, creating a warm, sophisticated ambiance that enhances the immersive cinematic experience. The finished basement offers a gym area, full bath, laundry room, storage area, and walk-out to fenced-in yard. This home is a rare opportunity an unparalleled blend of luxury, design, and functionality.
| a week ago | Listing updated with changes from the MLS® | |
| a week ago | Listing first seen on site |
The data relating to real estate for sale on this website comes in part from the IDX Program of Garden State Multiple Listing Service, L.L.C. Real estate listings held by other brokerage firms are marked as IDX Listing. Notice: The dissemination of listings on this website does not constitute the consent required by N.J.A.C. 11:5.6.1 (n) for the advertisement of listings exclusively for sale by another broker. Any such consent must be obtained in writing from the listing broker. This information is being provided for Consumers' personal, non-commercial use and may not be used for any purpose other than to identify prospective properties consumers may be interested in purchasing. Information deemed reliable but not guaranteed. Copyright © 2025 Garden State Multiple Listing Service, L.L.C. All rights reserved.


Did you know? You can invite friends and family to your search. They can join your search, rate and discuss listings with you.