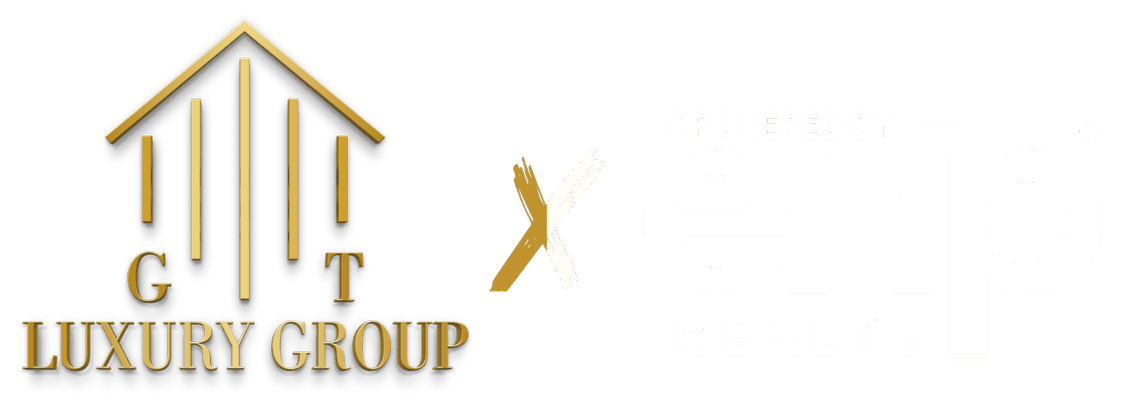53 Ralph PlMorristown Town, NJ 07960




Welcome to a true gem in one of the most coveted and spacious lots in Cutler Park. This warm and welcoming home features a great floor plan that is ideal for entertaining and is bathed in natural light. Features include hardwood floors, a center island in the kitchen ideal for casual meals, 3 generously sized bedrooms, 2 renovated full baths and a new central air conditioning system. There is a spacious front yard and fenced-in backyard for privacy. Cutler Park is a peaceful, walkable, friendly neighborhood. This home is located a block from Elliot Street playground, tennis/basketball courts, a community garden, and a nature preserve/Patriot Path which overlooks Speedwell Lake. This home offers the best of both worlds! It's walking distance to the vibrant nightlife and restaurant scene Morristown has to offer, including easy commuter access to NJ Transit, while also being tucked away in a nice, quiet corner of suburbia. This home and neighborhood is a hidden suburban delight not to be missed! Make 53 Ralph your place to call home.
| yesterday | Listing updated with changes from the MLS® | |
| 2 days ago | Listing first seen on site |
The data relating to real estate for sale on this website comes in part from the IDX Program of Garden State Multiple Listing Service, L.L.C. Real estate listings held by other brokerage firms are marked as IDX Listing. Notice: The dissemination of listings on this website does not constitute the consent required by N.J.A.C. 11:5.6.1 (n) for the advertisement of listings exclusively for sale by another broker. Any such consent must be obtained in writing from the listing broker. This information is being provided for Consumers' personal, non-commercial use and may not be used for any purpose other than to identify prospective properties consumers may be interested in purchasing. Information deemed reliable but not guaranteed. Copyright © 2025 Garden State Multiple Listing Service, L.L.C. All rights reserved.


Did you know? You can invite friends and family to your search. They can join your search, rate and discuss listings with you.