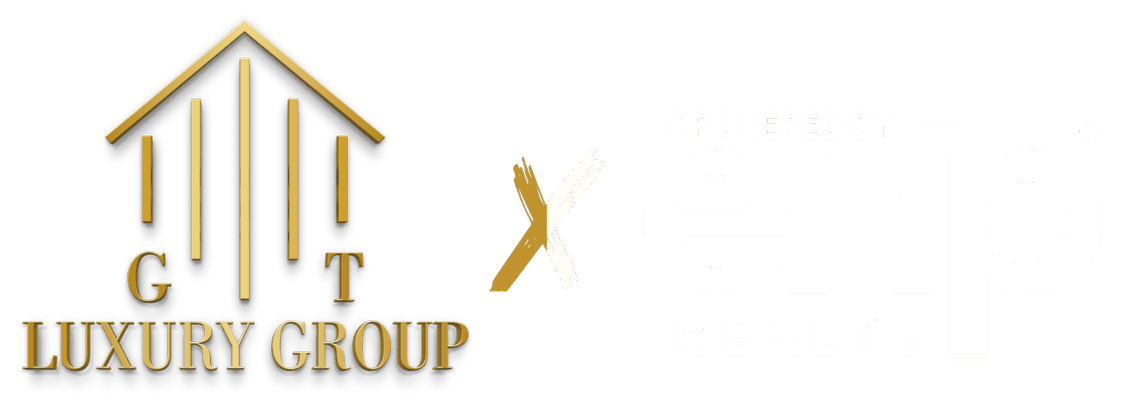Save
Ask
Tour
Hide
$235,000
2 Days On Site
163 Monroe TrlHopatcong Boro, NJ 07843
For Sale|Single Family Residence|Active
2
Beds
1
Full Bath
0
Partial Baths
476
SqFt
$494
/SqFt
1950
Built
County:
Sussex
Call Now: 973) 791-4092
Is this the home for you? We can help make it yours.
973) 791-4092Upcoming Open Houses
Sat, Apr 19 4 PM - 7 PM UTC




Save
Ask
Tour
Hide
Looking for something simple, affordable, and move-in ready? This 2-bedroom, 1-bath ranch in Hopatcong Boro might be the perfect fit! With 476 sq ft of easy living, it features an open kitchen/living room layout and sliders off the main bedroom that lead right out to a private back deck great for soaking up some sun, relaxing or entertaining. The home has some nice updates too, like a newer roof (2019) and a newer water heater (2020), so you can move in with peace of mind. Whether you're a first-time buyer, downsizing, or just want a low-maintenance place to call home, this one's worth a look. Come check it out! Pictures coming soon.
Save
Ask
Tour
Hide
Listing Snapshot
Price
$235,000
Days On Site
2 Days
Bedrooms
2
Inside Area (SqFt)
476 sqft
Total Baths
1
Full Baths
1
Partial Baths
N/A
Lot Size
0.09 Acres
Year Built
1950
MLS® Number
3957326
Status
Active
Property Tax
$3,531
HOA/Condo/Coop Fees
N/A
Sq Ft Source
N/A
Friends & Family
Recent Activity
| 6 hours ago | Status changed to Active | |
| 6 hours ago | Listing updated with changes from the MLS® | |
| 2 days ago | Listing first seen on site |
General Features
Acres
0.09
Carport
3
Parking Spaces
3
Property Sub Type
Single Family Residence
Security
Smoke Detector(s)
Sewer
Septic Tank
SqFt Total
476
Style
Ranch
Water Source
Public
Interior Features
Appliances
RefrigeratorGas OvenGas RangeMicrowaveElectric Water Heater
Basement
Crawl Space
Flooring
CarpetTile
Heating
Oil
Interior
Eat-in Kitchen
Bathroom
Dimensions - 5x9Level - FirstDescription - Bathroom
Bedroom 1
Dimensions - 10x10Level - First
Bedroom 2
Dimensions - 6x9Level - First
Dining Room
Description - Living/Dining Combo
Kitchen
Level - FirstDescription - Galley Type, Not Eat-In Kitchen, See Remarks
Living Room
Dimensions - 11x14Level - First
Save
Ask
Tour
Hide
Exterior Features
Patio And Porch
Deck
Roof
Asphalt
Listing courtesy of MPZ REALTY 2012071643
The data relating to real estate for sale on this website comes in part from the IDX Program of Garden State Multiple Listing Service, L.L.C. Real estate listings held by other brokerage firms are marked as IDX Listing. Notice: The dissemination of listings on this website does not constitute the consent required by N.J.A.C. 11:5.6.1 (n) for the advertisement of listings exclusively for sale by another broker. Any such consent must be obtained in writing from the listing broker. This information is being provided for Consumers' personal, non-commercial use and may not be used for any purpose other than to identify prospective properties consumers may be interested in purchasing. Information deemed reliable but not guaranteed. Copyright © 2025 Garden State Multiple Listing Service, L.L.C. All rights reserved.
The data relating to real estate for sale on this website comes in part from the IDX Program of Garden State Multiple Listing Service, L.L.C. Real estate listings held by other brokerage firms are marked as IDX Listing. Notice: The dissemination of listings on this website does not constitute the consent required by N.J.A.C. 11:5.6.1 (n) for the advertisement of listings exclusively for sale by another broker. Any such consent must be obtained in writing from the listing broker. This information is being provided for Consumers' personal, non-commercial use and may not be used for any purpose other than to identify prospective properties consumers may be interested in purchasing. Information deemed reliable but not guaranteed. Copyright © 2025 Garden State Multiple Listing Service, L.L.C. All rights reserved.
Neighborhood & Commute
Source: Walkscore
Community information and market data Powered by ATTOM Data Solutions. Copyright ©2019 ATTOM Data Solutions. Information is deemed reliable but not guaranteed.
Save
Ask
Tour
Hide


Did you know? You can invite friends and family to your search. They can join your search, rate and discuss listings with you.