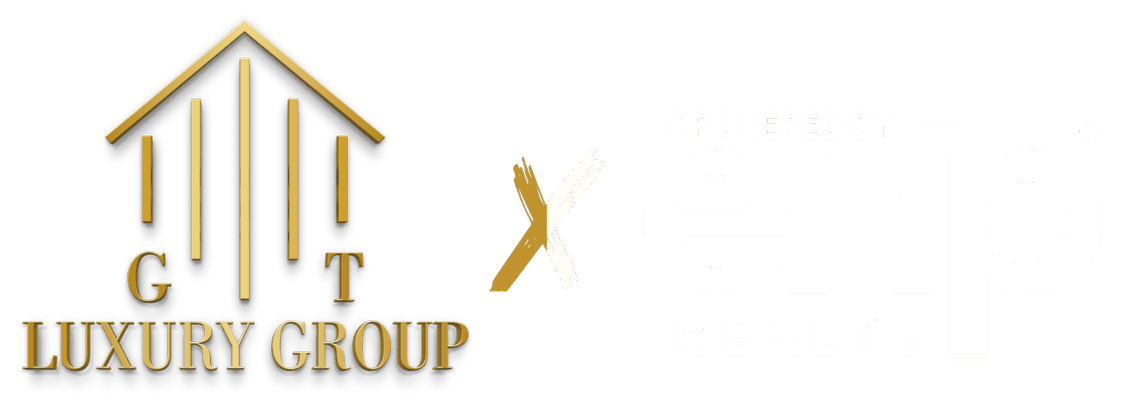Save
Ask
Tour
Hide
$749,999
2 Days On Site
13 Settlers RdVernon Twp., NJ 07461
For Sale|Single Family Residence|Coming Soon
5
Beds
3
Full Baths
1
Partial Bath
3,413
SqFt
$220
/SqFt
1990
Built
Subdivision:
TOP OF VERNON
County:
Sussex
Call Now: 973) 791-4092
Is this the home for you? We can help make it yours.
973) 791-4092
Save
Ask
Tour
Hide
NESTLED IN THE BUCOLIC MOUNTAINS OF SCENIC SUSSEX COUNTY IN THE MUCH COVETED NEIGHBORHOOD OF, "TOP OF VERNON", IS THIS EXPANSIVE, CUSTOM 5BD 3.5BTH, 3 CAR GARAGE, COLONIAL HOME WITH IN-LAW SUITE, IN-GROUND POOL & BREATHTAKING VIEWS OF THE SKI RESORT ON NEARLY 2 ACRES! FEATURES INCLUDE: GRANITE COUNTERS, HOT TUB, GLEAMING HARDWOOD & LUXURY VINYL PLANK FLOORS, 45' DECK, CUSTOM KITCHEN WITH BUILT-IN BREAKFAST BANQUET, PANTRY, STONE FIREPLACE & CATHEDRAL CEILINGS! *THE ONLY MOVE-IN READY HOME FOR SALE IN THE DEVELOPMENT*
Save
Ask
Tour
Hide
Listing Snapshot
Price
$749,999
Days On Site
2 Days
Bedrooms
5
Inside Area (SqFt)
3,413 sqft
Total Baths
4
Full Baths
3
Partial Baths
1
Lot Size
1.96 Acres
Year Built
1990
MLS® Number
3957357
Status
Coming Soon
Property Tax
$14,833
HOA/Condo/Coop Fees
N/A
Sq Ft Source
N/A
Friends & Family
Recent Activity
| yesterday | Listing updated with changes from the MLS® | |
| 2 days ago | Listing first seen on site |
General Features
Acres
1.96
Carport
6
Garage Spaces
2
Parking Spaces
6
Pets
Yes
Property Sub Type
Single Family Residence
Security
Smoke Detector(s)
Sewer
Septic Tank
SqFt Total
3413
Style
Colonial
Utilities
Cable Available
Water Source
WellPrivate
Interior Features
Appliances
DishwasherDryerElectric OvenElectric RangeRefrigeratorMicrowaveWasher
Basement
FullPartially FinishedWalk-Out Access
Cooling
Attic FanCeiling Fan(s)Window Unit(s)
Fireplace
Yes
Fireplace Features
Living RoomWood Burning
Fireplaces
1
Flooring
CarpetTileWood
Heating
PropaneBaseboard
Interior
Central VacuumPantryHigh CeilingsSoaking Tub
Laundry Features
Laundry Room
Bedroom 1
Dimensions - 16x16Level - Second
Bedroom 2
Dimensions - 13x10Level - Second
Bedroom 3
Dimensions - 10x14Level - Second
Bedroom 4
Dimensions - 13x11Level - Second
Dining Room
Dimensions - 13x12Level - FirstDescription - Formal Dining Room
Family Room
Dimensions - 13x22Level - First
Kitchen
Level - FirstDescription - Pantry, Separate Dining Area
Living Room
Dimensions - 18x35Level - First
Master Bedroom
Description - Full Bath
Office
Dimensions - 24x23Level - SecondDescription - Office
Other Room 1
Dimensions - 23x13Level - SecondDescription - Bedroom/Office
Other Room 4
Level - BasementDescription - Laundry Room
Utility Room
Level - BasementDescription - Utility Room
Save
Ask
Tour
Hide
Exterior Features
Construction Details
Vinyl Siding
Lot Features
LevelWoodedOpen Lot
Patio And Porch
DeckPatio
Pool Features
In Ground
Roof
Composition
Schools
School District
Unknown
Elementary School
ROLLING HL
Middle School
GLEN MDW
High School
VERNON
Listing courtesy of REALTY EXECUTIVES MOUNTAIN PROP. 9739029186
The data relating to real estate for sale on this website comes in part from the IDX Program of Garden State Multiple Listing Service, L.L.C. Real estate listings held by other brokerage firms are marked as IDX Listing. Notice: The dissemination of listings on this website does not constitute the consent required by N.J.A.C. 11:5.6.1 (n) for the advertisement of listings exclusively for sale by another broker. Any such consent must be obtained in writing from the listing broker. This information is being provided for Consumers' personal, non-commercial use and may not be used for any purpose other than to identify prospective properties consumers may be interested in purchasing. Information deemed reliable but not guaranteed. Copyright © 2025 Garden State Multiple Listing Service, L.L.C. All rights reserved.
The data relating to real estate for sale on this website comes in part from the IDX Program of Garden State Multiple Listing Service, L.L.C. Real estate listings held by other brokerage firms are marked as IDX Listing. Notice: The dissemination of listings on this website does not constitute the consent required by N.J.A.C. 11:5.6.1 (n) for the advertisement of listings exclusively for sale by another broker. Any such consent must be obtained in writing from the listing broker. This information is being provided for Consumers' personal, non-commercial use and may not be used for any purpose other than to identify prospective properties consumers may be interested in purchasing. Information deemed reliable but not guaranteed. Copyright © 2025 Garden State Multiple Listing Service, L.L.C. All rights reserved.
Neighborhood & Commute
Source: Walkscore
Community information and market data Powered by ATTOM Data Solutions. Copyright ©2019 ATTOM Data Solutions. Information is deemed reliable but not guaranteed.
Save
Ask
Tour
Hide


Did you know? You can invite friends and family to your search. They can join your search, rate and discuss listings with you.