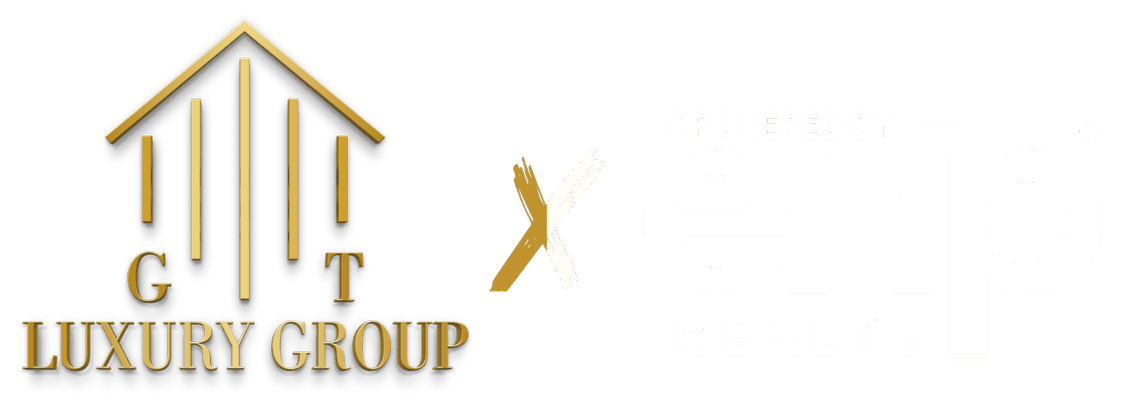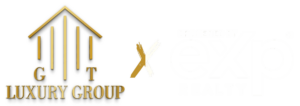17 Farmstead LnWayne Twp., NJ 07470




Unparalleled excellence awaits at the end of a private cul-de-sac! This stunning Colonial 4 bedrooms, 3 full and 2 half baths offers nearly 6,000 sq ft of total refined living space, including an approx. 2,000 sq ft walk-out basement that beautifully extends the main living area. A dramatic 2-story foyer opens to a custom office/den with built-ins and leads to a spacious family room with gas fireplace open to the heart of the home- the gourmet kitchen fully outfitted with state-of-the-art appliances, a walk-in pantry, custom cabinetry, and a separate breakfast area with its own fireplace. A banquet-sized dining room adorned with rich moldings flows into a formal living room, currently styled as a club room ideal for entertaining. The main level also features a powder room, laundry/mudroom, central vacuum system, and access to a 3-car garage with EV charging. Upstairs, the elegant Primary Suite boasts dual walk-in closets, an en-suite bath, and a private sitting room. A guest suite with its own bath, two additional bedrooms, and a full hall bath complete the level. The fully finished walkout basement offers an entertainers wet bar, gym, powder room, and game/rec area that opens to a resort-style yard featuring a heated pool with waterfall (new liner & coping 2025), separate spa, deck, paver patio and manicured grounds. Add'l highlights include a whole-house generator, sound system indoor and out, hardwd flrs, retractable awning, multi-zone HVAC,& designer finishes throughout.
| yesterday | Listing updated with changes from the MLS® | |
| yesterday | Listing first seen on site |
The data relating to real estate for sale on this website comes in part from the IDX Program of Garden State Multiple Listing Service, L.L.C. Real estate listings held by other brokerage firms are marked as IDX Listing. Notice: The dissemination of listings on this website does not constitute the consent required by N.J.A.C. 11:5.6.1 (n) for the advertisement of listings exclusively for sale by another broker. Any such consent must be obtained in writing from the listing broker. This information is being provided for Consumers' personal, non-commercial use and may not be used for any purpose other than to identify prospective properties consumers may be interested in purchasing. Information deemed reliable but not guaranteed. Copyright © 2025 Garden State Multiple Listing Service, L.L.C. All rights reserved.


Did you know? You can invite friends and family to your search. They can join your search, rate and discuss listings with you.