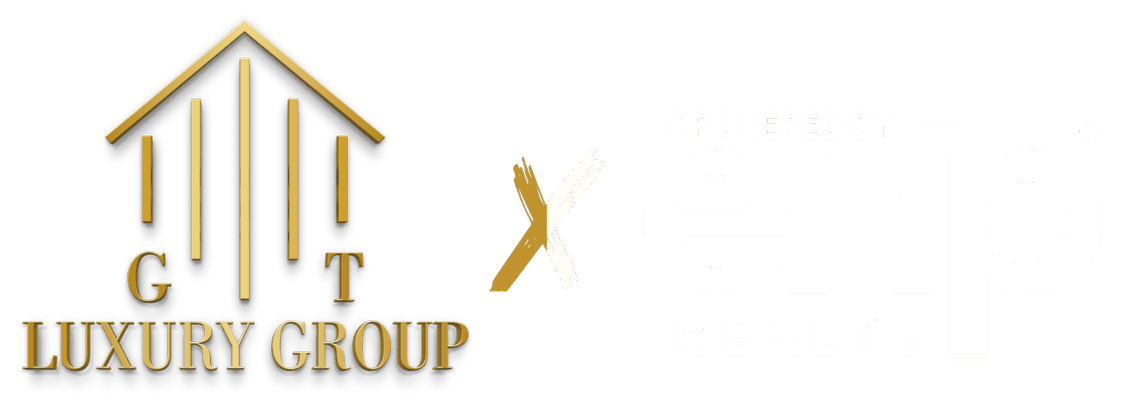Save
Ask
Tour
Hide
$369,900
2 Days On Site
263 Asbury West Portal RdBethlehem Twp., NJ 08802
For Sale|Single Family Residence|Active
2
Beds
1
Full Bath
0
Partial Baths
—
SqFt
—
/SqFt
1955
Built
Subdivision:
ASBURY
County:
Hunterdon
Call Now: 973) 791-4092
Is this the home for you? We can help make it yours.
973) 791-4092



Save
Ask
Tour
Hide
2 BEDROOM HOME SITUATED ON 6+ ACRES WITH AMAZING VIEWS. SEPTIC SYSTEM ONLY 8 YEARS OLD AND APPROVED FOR 4 BEDROOMS. MOVE RIGHT IN!! FULLY RENOVATED IN 2021 WITH A INVITING ROCKING CHAIR FRONT PORCH PERFECT FOR RELAXING. SPACIOUS FAMILY ROOM WITH PELLET STOVE , LARGE EAT-IN KITCHEN, TILE & WOOD FLOORING THROUGHOUT, FULL BASEMENT WITH WALKOUT " ENDLESS POSSIBILITIES. PULL-DOWN ATTIC STAIRS " EXTRA STORAGE SPACE TONS OF POTENTIAL TO EXPAND OR CUSTOMIZE. THIS ONE CHECKS ALL THE BOXES " CHARM, LAND, UPDATES, AND ROOM TO GROW! BLUE RIBBON SCHOOL WITH NORTH HUNTERDON SCHOOL DISTRICT. A WONDERFUL OPPORTUNITY TO BUY IN A GREAT AREA. CLOSE TO ROUTE 78 FOR COMMUTING AND SHOPPING ALL IN A BEAUTIFUL SECTION OF BETHLEHEM TWP.
Save
Ask
Tour
Hide
Listing Snapshot
Price
$369,900
Days On Site
2 Days
Bedrooms
2
Inside Area (SqFt)
N/A
Total Baths
1
Full Baths
1
Partial Baths
N/A
Lot Size
6.08 Acres
Year Built
1955
MLS® Number
3960551
Status
Active
Property Tax
$6,583
HOA/Condo/Coop Fees
N/A
Sq Ft Source
N/A
Friends & Family
Recent Activity
| 12 hours ago | Listing updated with changes from the MLS® | |
| 2 days ago | Listing first seen on site |
General Features
Acres
6.08
Carport
15
Parking
Gravel
Parking Spaces
15
Pets
Yes
Property Sub Type
Single Family Residence
Security
Smoke Detector(s)
Sewer
Septic Tank
Style
Ranch
Utilities
Cable AvailableUnderground Utilities
Water Source
WellPrivate
Zoning
RESIDENTIAL
Interior Features
Appliances
RefrigeratorGas OvenGas RangeMicrowaveElectric Water Heater
Basement
Partially FinishedWalk-Out Access
Cooling
Ceiling Fan(s)
Fireplace
Yes
Fireplace Features
Family Room
Fireplaces
1
Flooring
TileWood
Heating
ElectricBaseboard
Interior
Eat-in Kitchen
Bedroom 1
Dimensions - 15x12Level - First
Bedroom 2
Dimensions - 11x11Level - First
Kitchen
Level - FirstDescription - Eat-In Kitchen
Living Room
Dimensions - 18x12Level - First
Other Room 1
Dimensions - 33x22Level - BasementDescription - Rec Room
Other Room 3
Dimensions - 5x7Level - BasementDescription - Storage Room
Other Room 4
Dimensions - 28x12Level - FirstDescription - Porch
Utility Room
Dimensions - 18x11Level - BasementDescription - Utility Room
Save
Ask
Tour
Hide
Exterior Features
Construction Details
Vinyl Siding
Lot Features
Open Lot
Roof
Asphalt
Schools
School District
Unknown
Elementary School
E. HOPPOCK
Middle School
T.B.CONLEY
High School
N.HUNTERDN
Listing courtesy of COLDWELL BANKER REALTY 9085001640
The data relating to real estate for sale on this website comes in part from the IDX Program of Garden State Multiple Listing Service, L.L.C. Real estate listings held by other brokerage firms are marked as IDX Listing. Notice: The dissemination of listings on this website does not constitute the consent required by N.J.A.C. 11:5.6.1 (n) for the advertisement of listings exclusively for sale by another broker. Any such consent must be obtained in writing from the listing broker. This information is being provided for Consumers' personal, non-commercial use and may not be used for any purpose other than to identify prospective properties consumers may be interested in purchasing. Information deemed reliable but not guaranteed. Copyright © 2025 Garden State Multiple Listing Service, L.L.C. All rights reserved.
The data relating to real estate for sale on this website comes in part from the IDX Program of Garden State Multiple Listing Service, L.L.C. Real estate listings held by other brokerage firms are marked as IDX Listing. Notice: The dissemination of listings on this website does not constitute the consent required by N.J.A.C. 11:5.6.1 (n) for the advertisement of listings exclusively for sale by another broker. Any such consent must be obtained in writing from the listing broker. This information is being provided for Consumers' personal, non-commercial use and may not be used for any purpose other than to identify prospective properties consumers may be interested in purchasing. Information deemed reliable but not guaranteed. Copyright © 2025 Garden State Multiple Listing Service, L.L.C. All rights reserved.
Neighborhood & Commute
Source: Walkscore
Community information and market data Powered by ATTOM Data Solutions. Copyright ©2019 ATTOM Data Solutions. Information is deemed reliable but not guaranteed.
Save
Ask
Tour
Hide


Did you know? You can invite friends and family to your search. They can join your search, rate and discuss listings with you.