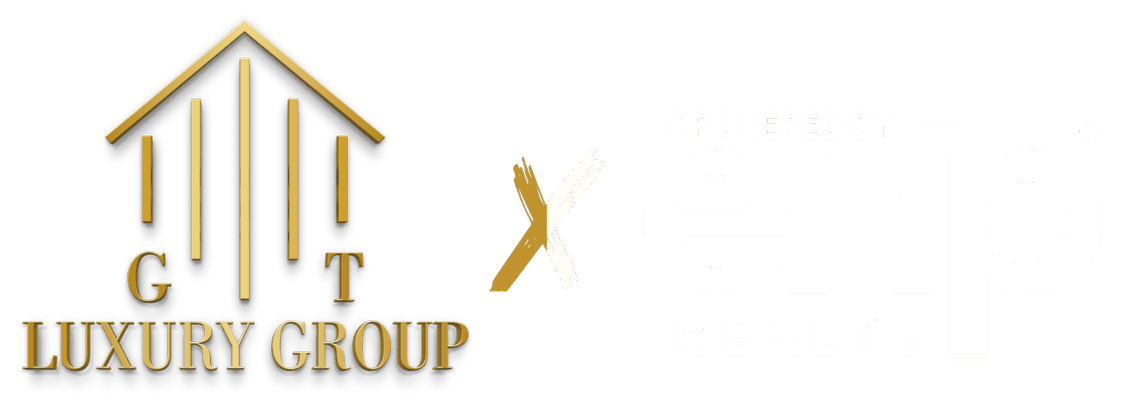15 Thistle LnWarren Twp., NJ 07059




Move right into this bright and airy 6 bedroom/5.1 bathroom custom home in desirable Kensington Estates section of Warren Twp. Owners moving so priced for a quick sale. Private and picturesque front yard with grotto-like backyard oasis includes a large, heated, salt-water pool with spa, large paver patio, built-in BBQ, level yard for playing, vegetable garden, four-season mature landscaping, outdoor sound system, up-lighting, and multi-zone sprinklers. 3-car garage with two level-2 electric car chargers, whole-home backup generator, updated bathrooms, in-law suite with separate entrance, expansive AZEK deck w/natural gas grill, high ceilings, skylights throughout, custom built-ins, and home automation throughout. The chef's kitchen boasts Thermador appliances, under sink filtration, SubZero built-in fridge and wine cooler, a massive center island with butler's sink, and tons of storage. The 2-story center hall, recently refinished white oak hardwood floors, and a staircase leading to a second-floor overlook area. A second staircase leads to the master bedroom suite with a vaulted ceiling, side room with built-in media cabinets, custom walk-in closet, marble bathroom with separate vanities, enclosed shower and whirlpool tub. The walk-out basement includes a rec room with custom wood paneling, kitchenette, built-in cabinets and media center, playroom or private bedroom, full bathroom with steam shower, and a home gym room complete with gym equipment. School bus stop very close.
| an hour ago | Listing updated with changes from the MLS® | |
| 2 days ago | Listing first seen on site |
The data relating to real estate for sale on this website comes in part from the IDX Program of Garden State Multiple Listing Service, L.L.C. Real estate listings held by other brokerage firms are marked as IDX Listing. Notice: The dissemination of listings on this website does not constitute the consent required by N.J.A.C. 11:5.6.1 (n) for the advertisement of listings exclusively for sale by another broker. Any such consent must be obtained in writing from the listing broker. This information is being provided for Consumers' personal, non-commercial use and may not be used for any purpose other than to identify prospective properties consumers may be interested in purchasing. Information deemed reliable but not guaranteed. Copyright © 2025 Garden State Multiple Listing Service, L.L.C. All rights reserved.


Did you know? You can invite friends and family to your search. They can join your search, rate and discuss listings with you.