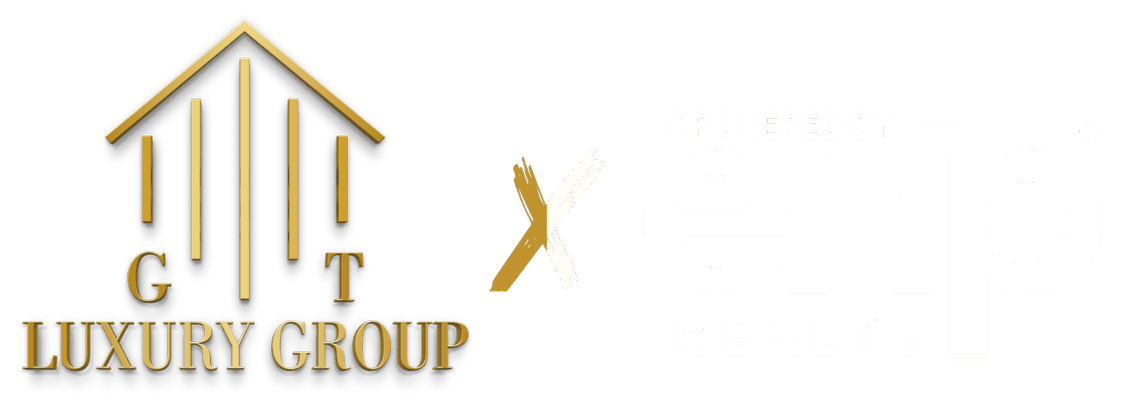9 Cowperthwaite SqWestfield Town, NJ 07090




Elegant, move in ready townhouse in the highly desirable Cowperthwaite Square 55 + Community in the heart of downtown Westfield. The first floor has a spacious foyer opening to a large, light filled living room with fireplace, the formal dining room is adjacent and open to the updated eat in kitchen with granite, custom cabinetry and stainless steel appliances. There is a patio off the kitchen. The laundry and updated powder room with onyx flooring are also on this level. Upstairs there are 2 spacious bedrooms with ample storage. The primary suite has a walk in closet and a spa like bathroom with marble double sink vanity and oversized shower. The hall bathroom is also conveniently located on this level. The lower lever has a recreation room and a large storage area. There is a 1 car garage close by as well as on street parking. Situated close to shopping, transportation and restaurants this home offers the best of suburban living. Do not miss this charming property!
| yesterday | Listing updated with changes from the MLS® | |
| 2 days ago | Listing first seen on site |
The data relating to real estate for sale on this website comes in part from the IDX Program of Garden State Multiple Listing Service, L.L.C. Real estate listings held by other brokerage firms are marked as IDX Listing. Notice: The dissemination of listings on this website does not constitute the consent required by N.J.A.C. 11:5.6.1 (n) for the advertisement of listings exclusively for sale by another broker. Any such consent must be obtained in writing from the listing broker. This information is being provided for Consumers' personal, non-commercial use and may not be used for any purpose other than to identify prospective properties consumers may be interested in purchasing. Information deemed reliable but not guaranteed. Copyright © 2025 Garden State Multiple Listing Service, L.L.C. All rights reserved.


Did you know? You can invite friends and family to your search. They can join your search, rate and discuss listings with you.