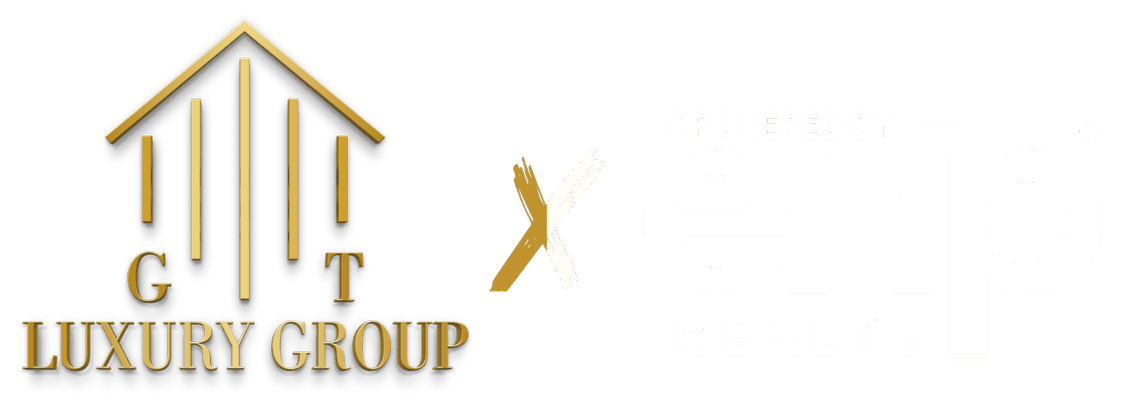21 Ring PlCedar Grove Twp., NJ 07009




Welcome to your dream home! Nestled in a serene neighborhood, this beautifully maintained 3-bedroom, 2.5-bathroom residence offers a perfect blend of comfort and style. You'll be greeted by an open-concept living space, featuring soaring ceilings and large windows that flood the area with natural light. The gourmet kitchen is a chef's delight, equipped with modern appliances, 2 tone countertops, custom backsplash & spacious island perfect for entertaining. Gleaming hardwood floors throughout, a bright open-concept living area, and beautiful gas fireplace surrounded by stylish custom built-ins. The heart of the home is the custom renovated and expanded kitchen, a true showstopper featuring vaulted ceilings, home office area, tons of storage & a huge center island w/ breakfast bar perfect for cooking, gathering, and entertaining. Spacious bedrooms offer peaceful retreats, including a luxurious primary suite with a private en-suite half bath and generous closet space. Lower level offers den/rec rm, laundry rm, & full bath. Enjoy the beautifully landscaped yard with both a deck and patio, ideal for relaxing or hosting guests all season long. Located near top-rated schools, parks, shopping, and dining, this home offers comfort, convenience, and curated upgrades throughout. Make this exceptional home yours!
| 11 hours ago | Listing updated with changes from the MLS® | |
| 15 hours ago | Status changed to Active | |
| 4 days ago | Listing first seen on site |
The data relating to real estate for sale on this website comes in part from the IDX Program of Garden State Multiple Listing Service, L.L.C. Real estate listings held by other brokerage firms are marked as IDX Listing. Notice: The dissemination of listings on this website does not constitute the consent required by N.J.A.C. 11:5.6.1 (n) for the advertisement of listings exclusively for sale by another broker. Any such consent must be obtained in writing from the listing broker. This information is being provided for Consumers' personal, non-commercial use and may not be used for any purpose other than to identify prospective properties consumers may be interested in purchasing. Information deemed reliable but not guaranteed. Copyright © 2025 Garden State Multiple Listing Service, L.L.C. All rights reserved.


Did you know? You can invite friends and family to your search. They can join your search, rate and discuss listings with you.