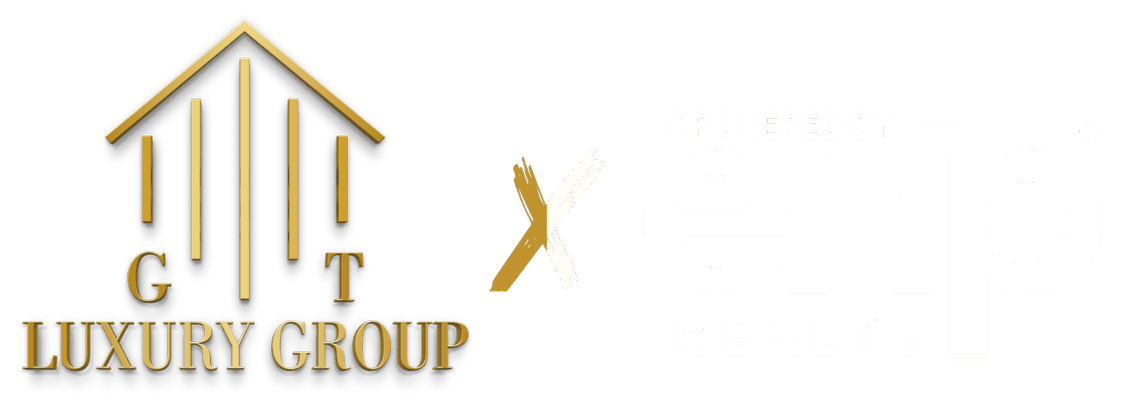144 Elm StRockaway Twp., NJ 07801




*Completely Renovated* 3 Bed 1.5 Bath Ranch with Finished Basement and In-Ground Pool in desirable Dover is sure to impress! Situated on a large corner lot in a great neighborhood with plenty of big ticket upgrades all through, move-in-ready and waiting for you! Classic covered front porch welcomes you in to find a spacious and sophisticated open concept layout with new luxury flooring, generous room sizes, a crisp neutral palette and plenty of natural light all through. Light and bright living area holds a cozy fireplace, big bay window, and slider to the rear deck for easy al fresco dining. Adjacent dining area makes dinner parties a breeze. Upgraded gourmet Eat-in-Kitchen offers sleek SS appliances, gorgeous quartz counters, ample new cabinetry and delightful breakfast bar. Down the hall, the renovated full bath along with 3 generous bedrooms. Finished basement is an added bonus, featuring a large, versatile rec room with wet bar that is ideal for entertaining. Convenient 1/2 bath, laundry hook up, and large storage room, too! Plush backyard holds a deck, patio, storage shed, and lovely in-ground pool for endless summer fun, fenced-in for your privacy and comfort. Central air/forced heat, double wide drive and additional parking area for plenty of guest parking, the list goes on! Don't miss out! A Move-in-Ready MUST SEE!!
| 14 hours ago | Listing updated with changes from the MLS® | |
| yesterday | Listing first seen on site |
The data relating to real estate for sale on this website comes in part from the IDX Program of Garden State Multiple Listing Service, L.L.C. Real estate listings held by other brokerage firms are marked as IDX Listing. Notice: The dissemination of listings on this website does not constitute the consent required by N.J.A.C. 11:5.6.1 (n) for the advertisement of listings exclusively for sale by another broker. Any such consent must be obtained in writing from the listing broker. This information is being provided for Consumers' personal, non-commercial use and may not be used for any purpose other than to identify prospective properties consumers may be interested in purchasing. Information deemed reliable but not guaranteed. Copyright © 2025 Garden State Multiple Listing Service, L.L.C. All rights reserved.


Did you know? You can invite friends and family to your search. They can join your search, rate and discuss listings with you.