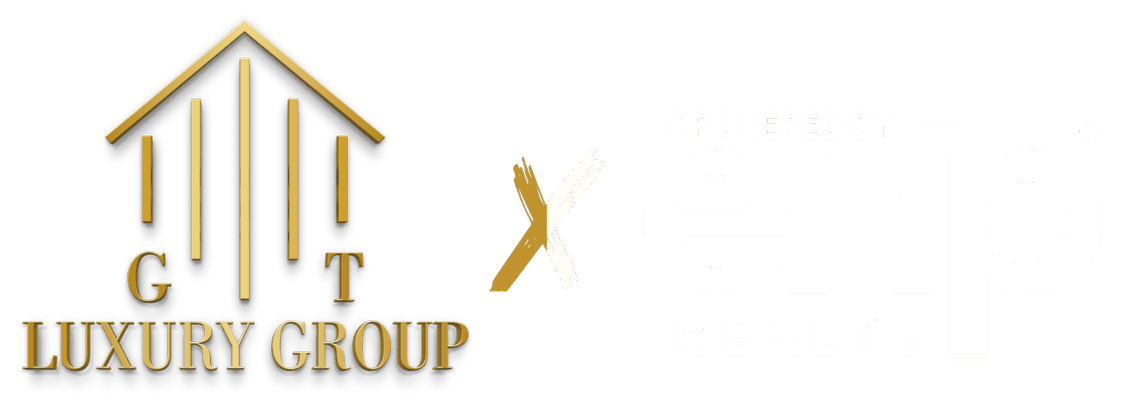219 Elm CtScotch Plains Twp., NJ 07076




Welcome to 219 Elm Ct,a pristine home nestled on a quaint Cul-de-Sac, yet minutes to it all!This beautifully expanded 3-bedroom, 1.5-bath home offers a perfect blend of comfort, functionality & entertainment. Featuring an incredible backyard oasis & a stunning Great Room with soaring ceilings & a gas fireplace, this home is ideal for everyday living & entertaining alike. Upon entry, pride in ownership is exuded in every corner. Step inside to gleaming hardwood floors in the spacious living and dining rooms, which continue upstairs to three generously sized bedrooms and a full bath. The full bath is equipped with a separate loft area with a soaking tub, spa like shower and sitting room! See it to believe it! The eat-in kitchen provides ample cabinetry, counterspace and modern appliances to make cooking and hosting a breeze. The ground level includes a convenient mudroom off the attached 1-car garage, a cozy den, 1 half bath, a large cedar closet, and access to a partially finished basement with a versatile office/recreation room as well as a large utility, laundry, and storage area. The showstopper Great Room provides sliding doors that open directly to the private fenced in backyard, creating the ultimate indoor-outdoor flow perfect for entertaining! The yard is absolutely stunning with separate patio areas and well-manicured landscaping. Located near public transportation, mass transit, top-rated schools, parks, and more this home offers both tranquility and convenience.
| 16 hours ago | Listing updated with changes from the MLS® | |
| yesterday | Listing first seen on site |
The data relating to real estate for sale on this website comes in part from the IDX Program of Garden State Multiple Listing Service, L.L.C. Real estate listings held by other brokerage firms are marked as IDX Listing. Notice: The dissemination of listings on this website does not constitute the consent required by N.J.A.C. 11:5.6.1 (n) for the advertisement of listings exclusively for sale by another broker. Any such consent must be obtained in writing from the listing broker. This information is being provided for Consumers' personal, non-commercial use and may not be used for any purpose other than to identify prospective properties consumers may be interested in purchasing. Information deemed reliable but not guaranteed. Copyright © 2025 Garden State Multiple Listing Service, L.L.C. All rights reserved.


Did you know? You can invite friends and family to your search. They can join your search, rate and discuss listings with you.