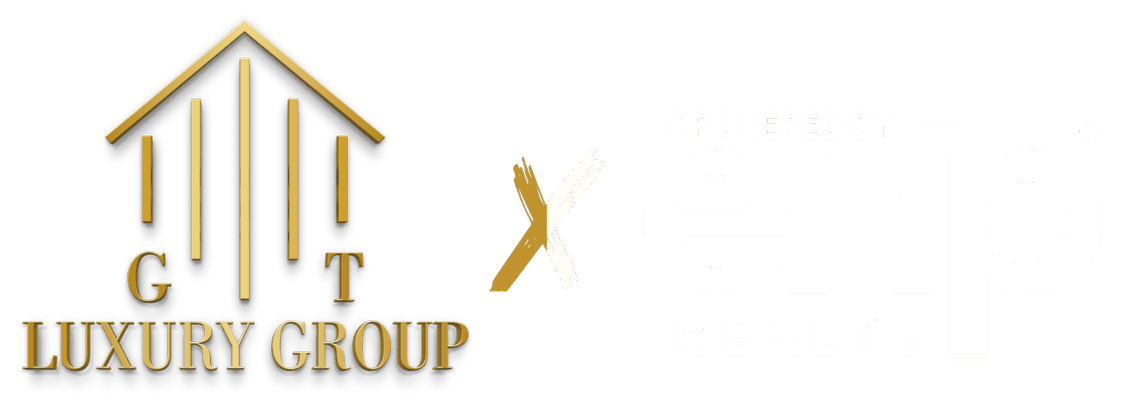51 Scenic DrGreen Twp., NJ 07821




Custom A-Frame Retreat in Lake Tranquility! Welcome to 51 Scenic Dr., a beautifully refreshed 4-bedroom, 2-bath custom A-frame home nestled on a serene .97-acre wooded lot, directly adjacent to over 2,400 acres of protected wilderness in Allamuchy State Park. Enjoy endless outdoor adventures with access to hiking, biking, fishing, and more right in your backyard. Step inside to discover a bright and airy multi-level interior featuring brand new hardwood floors throughout, a stunning new hardwood staircase, and stylish modern updates. The open-concept design flows seamlessly to an updated deck perfect for entertaining or simply soaking in the tranquil surroundings. New 4 bedroom Septic system is currently being installed. Located in the sought-after Lake Tranquility community, residents of Green Township may if they choose to, enjoy exclusive access to a private members only lake with clubhouse, beach, electric boating, fishing, and year-round recreation. This is NOT a mandatory HOA. Experience the perfect blend of privacy, nature, and resort-style living all just minutes from major routes and local amenities. Don't miss this rare opportunity to own a one-of-a-kind home in a truly special setting!More Photos Coming Soon
| an hour ago | Listing updated with changes from the MLS® | |
| yesterday | Listing first seen on site |
The data relating to real estate for sale on this website comes in part from the IDX Program of Garden State Multiple Listing Service, L.L.C. Real estate listings held by other brokerage firms are marked as IDX Listing. Notice: The dissemination of listings on this website does not constitute the consent required by N.J.A.C. 11:5.6.1 (n) for the advertisement of listings exclusively for sale by another broker. Any such consent must be obtained in writing from the listing broker. This information is being provided for Consumers' personal, non-commercial use and may not be used for any purpose other than to identify prospective properties consumers may be interested in purchasing. Information deemed reliable but not guaranteed. Copyright © 2025 Garden State Multiple Listing Service, L.L.C. All rights reserved.


Did you know? You can invite friends and family to your search. They can join your search, rate and discuss listings with you.