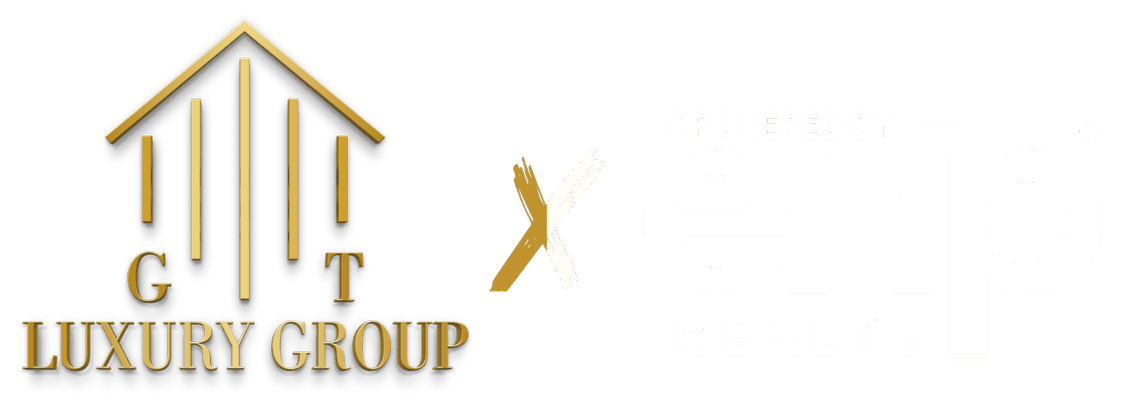260 Clarken DrWest Orange Twp., NJ 07052




Welcome to Crystal Woods! This Ascot model in this desirable community is perfect for commuters and lifestyle lovers alike! Step inside to a spacious, open-concept first floor featuring hardwood floors, expansive living and dining areas, and not one, but two lanais plus an oversized deck, ideal for entertaining or relaxing outdoors. The kitchen boasts granite countertops and flows seamlessly into a large den with built-in desks and a cozy wood-burning fireplace. Perfect for work-from-home or a gathering space. Sliding doors off the kitchen open to a private deck for al fresco dining or summer evenings with friends. Upstairs, you'll find two generous bedrooms with the primary featurig an ensuite, plus a convenient laundry area located in the hallway. The primary suite also impresses with vaulted ceilings, a walk-in closet, and jacuzzi tub and nice sized bathroom. The finished walk-out basement offers versatile space ? perfect for a home office, guest room, or bonus living area. A 2-car garage provides additional storage and space for 2 more cars in the driveway. Guest parking is also available. With easy access to NYC via train or bus, plus a nearby free jitney to the station, this home offers unbeatable convenience. Close to Whole Foods, restaurants, houses of worship, South Mountain Reservation, Turtle Back Zoo, and several top golf courses ? this location has it all!
| 15 hours ago | Listing updated with changes from the MLS® | |
| yesterday | Listing first seen on site |
The data relating to real estate for sale on this website comes in part from the IDX Program of Garden State Multiple Listing Service, L.L.C. Real estate listings held by other brokerage firms are marked as IDX Listing. Notice: The dissemination of listings on this website does not constitute the consent required by N.J.A.C. 11:5.6.1 (n) for the advertisement of listings exclusively for sale by another broker. Any such consent must be obtained in writing from the listing broker. This information is being provided for Consumers' personal, non-commercial use and may not be used for any purpose other than to identify prospective properties consumers may be interested in purchasing. Information deemed reliable but not guaranteed. Copyright © 2025 Garden State Multiple Listing Service, L.L.C. All rights reserved.


Did you know? You can invite friends and family to your search. They can join your search, rate and discuss listings with you.