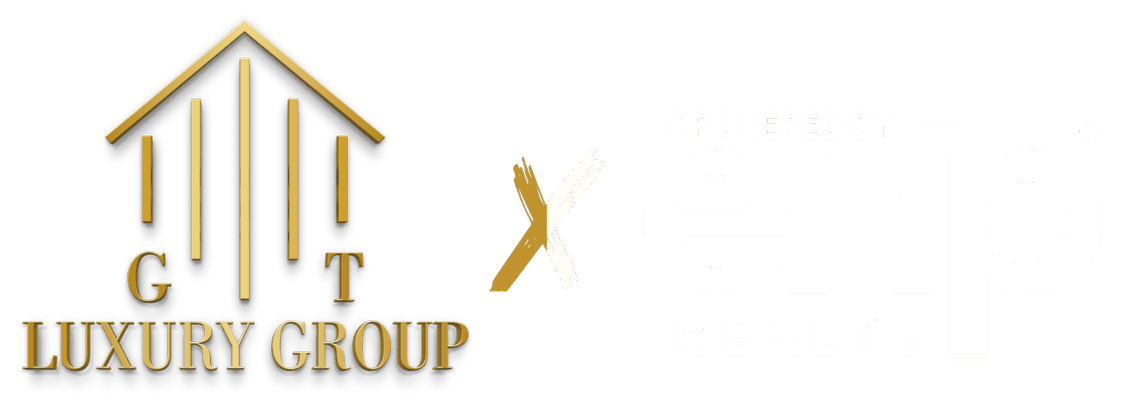504 Pepperidge Tree LnKinnelon Boro, NJ 07405




Welcome to this elegant and traditional expanded ranch located in the highly sough after community of Smoke Rise-a prestigious enclave like no other. Nestled on over an acre of property, this property offers the perfect blend of privacy, charm and upscale amenities. Enjoy piece of mind with 24-hour security and take full advantage of Smoke Rise's exclusive lifestyle including a private lake and beach, tennis and pickleball courts, a community restaurant and miles of scenic hiking trails. This stately home boasts a spacious and versatile layout. The eat-in-kitchen includes a large pantry, perfect for the culinary enthusiast, and flows into the formal dining room with a cozy fireplace-perfect for entertaining. The living room, also with a fireplace, opens to a welcoming front porch, while the den and enclosed sunroom offer additional space for relaxing or gathering. With four bedrooms and 3 full baths this home provides comfort and flexibility for family and guests. The primary suite is a true retreat with a siting room and full bath. A full basement and two car garage offer ample storage. Don't miss the opportunity to live in one of the regions most distinguished communities. Experience a lifestyle that caters to your every need all with a serene environment filled with natural beauty.
| 7 hours ago | Listing updated with changes from the MLS® | |
| yesterday | Listing first seen on site |
The data relating to real estate for sale on this website comes in part from the IDX Program of Garden State Multiple Listing Service, L.L.C. Real estate listings held by other brokerage firms are marked as IDX Listing. Notice: The dissemination of listings on this website does not constitute the consent required by N.J.A.C. 11:5.6.1 (n) for the advertisement of listings exclusively for sale by another broker. Any such consent must be obtained in writing from the listing broker. This information is being provided for Consumers' personal, non-commercial use and may not be used for any purpose other than to identify prospective properties consumers may be interested in purchasing. Information deemed reliable but not guaranteed. Copyright © 2025 Garden State Multiple Listing Service, L.L.C. All rights reserved.


Did you know? You can invite friends and family to your search. They can join your search, rate and discuss listings with you.