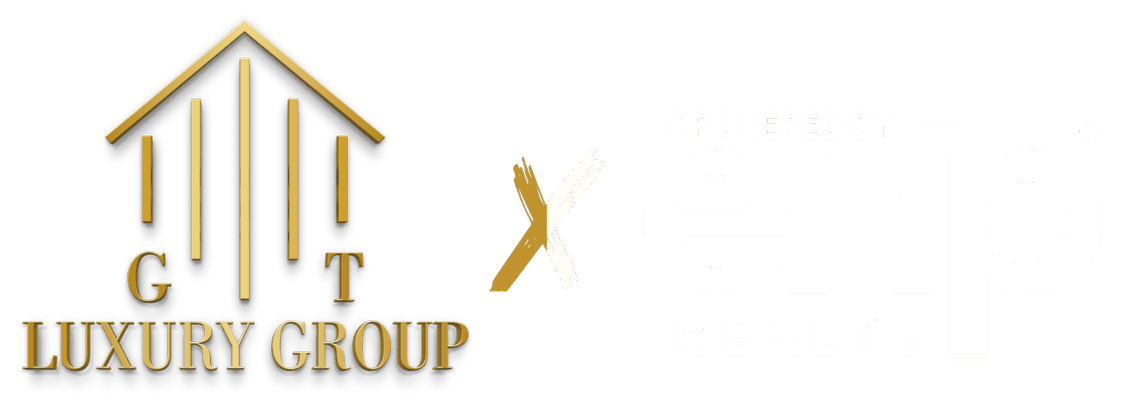1257 Sunnyfield LnScotch Plains Twp., NJ 07076




Welcome to this inviting and updated center hall colonial, nestled on a lush, professionally landscaped 3/4 acre lot in a sought-after southside Scotch Plains neighborhood. With 4 spacious bedrooms and 2 1/2 stylishly renovated baths, this home is rich in comfort and character. The first floor features generously sized family and dining rooms that open to an updated chef's kitchen with a countertop dining bar, 6-burner Thermador range, and a picture window overlooking the serene backyard. Become one with nature in the window-lined sunroom, showcasing a vaulted wood ceiling, built-in beverage fridge, and panoramic views of the vibrant landscape. A formal living room with gas fireplace rounds out the expansive first floor. Outdoor living is truly extraordinary - with three access points from the sunroom, living room, and a hallway just off the kitchen creating perfect flow and endless entertaining potential. Highlights include a genuine redwood 3-tier deck, granite-topped outdoor kitchen, paver patio with built-in firepit, landscape lighting, invisible dog fence, a deer-proof vegetable garden, and irrigation system for the lawn, landscaping and garden. A diverse variety of flowering trees, shrubs, and perennial plantings provides vibrant color nearly all year long. The finished basement adds a flexible rec room and newly renovated laundry room and workshop. This rare combination of space, privacy, and thoughtful upgrades makes this home a true standout!
| 5 hours ago | Listing updated with changes from the MLS® | |
| 3 days ago | Listing first seen on site |
The data relating to real estate for sale on this website comes in part from the IDX Program of Garden State Multiple Listing Service, L.L.C. Real estate listings held by other brokerage firms are marked as IDX Listing. Notice: The dissemination of listings on this website does not constitute the consent required by N.J.A.C. 11:5.6.1 (n) for the advertisement of listings exclusively for sale by another broker. Any such consent must be obtained in writing from the listing broker. This information is being provided for Consumers' personal, non-commercial use and may not be used for any purpose other than to identify prospective properties consumers may be interested in purchasing. Information deemed reliable but not guaranteed. Copyright © 2025 Garden State Multiple Listing Service, L.L.C. All rights reserved.


Did you know? You can invite friends and family to your search. They can join your search, rate and discuss listings with you.