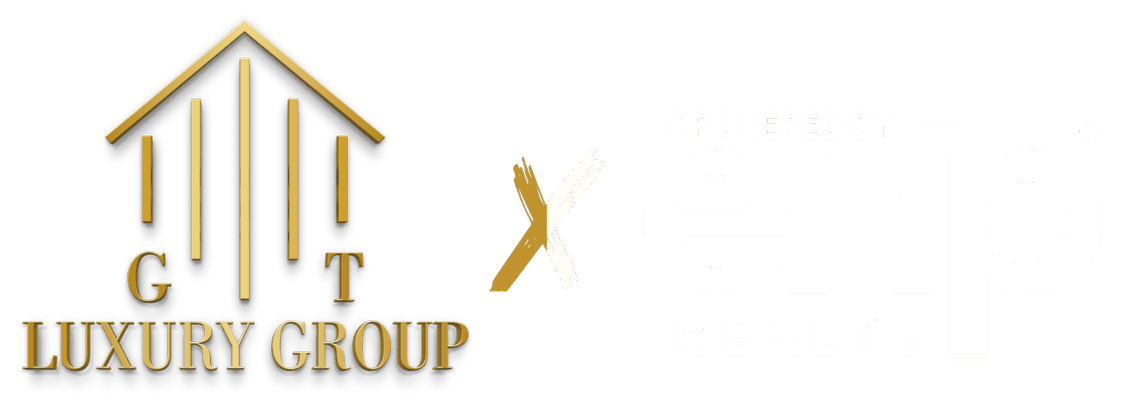92 W 6Th StBayonne City, NJ 07002




Brand-New Luxury custom built 2-Family Side-by-Side Home. Each spacious unit showcases state-of-the-art design, 9 foot ceilings throughout, abundance of natural light, Step into the open-concept living and dining areas, and spacious entertainment room with direct access to the beautiful backyard through sliding glass doors ideal for gatherings and relaxation. The convenience of a first floor bedroom and a gorgeous full bathroom, gourmet kitchen is a chef's dream, boasting top-of-the-line appliances, sleek custom 42 cabinetry, quartz countertops, and designer lighting. Each unit is styled to feel like a single-family home. Each unit offers 4 generous bedrooms and 3.5 bathrooms, including a lavish primary en-suite with a walk-in closet and a spa-inspired bathroom featuring a Jacuzzi tub and walk-in shower. The finished ground floor offers a huge flexible space, perfect for an additional home gym or office with a spacious laundry room. Highlights: Two-zone central heating and air conditioning in each unit Pull-down attic for extra storage Two parking spaces per unit Spacious living room, dining room, and family room layout private, fenced in back yard per unit Nestled in a prime Bayonne location, this home offers the perfect balance of suburban tranquility and urban convenience conveniently located next to the 8th Street Light Rail Station and the Bayonne Bridge that connects to Staten Island. Additional parks, schools, shopping, dining, and transportation to NYC nearby.
| 3 days ago | Listing updated with changes from the MLS® | |
| 3 days ago | Listing first seen on site |
The data relating to real estate for sale on this website comes in part from the IDX Program of Garden State Multiple Listing Service, L.L.C. Real estate listings held by other brokerage firms are marked as IDX Listing. Notice: The dissemination of listings on this website does not constitute the consent required by N.J.A.C. 11:5.6.1 (n) for the advertisement of listings exclusively for sale by another broker. Any such consent must be obtained in writing from the listing broker. This information is being provided for Consumers' personal, non-commercial use and may not be used for any purpose other than to identify prospective properties consumers may be interested in purchasing. Information deemed reliable but not guaranteed. Copyright © 2025 Garden State Multiple Listing Service, L.L.C. All rights reserved.


Did you know? You can invite friends and family to your search. They can join your search, rate and discuss listings with you.