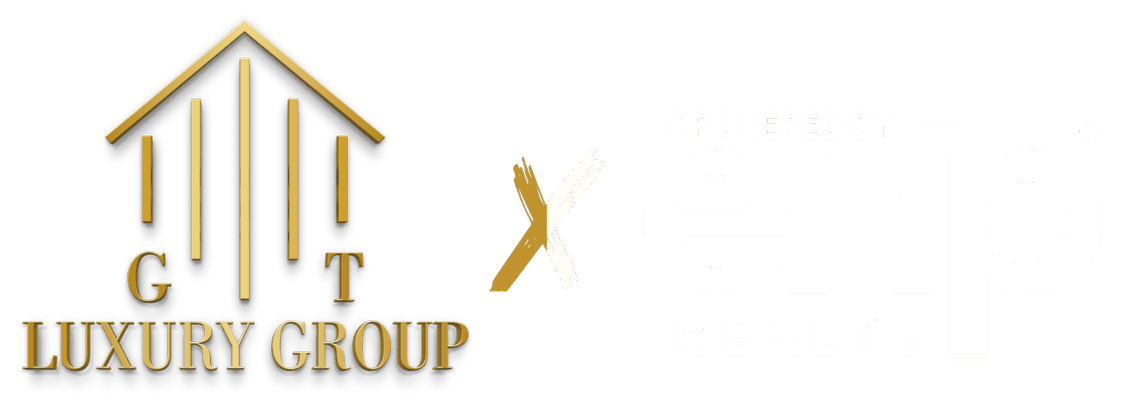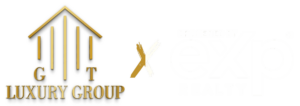104 Piermont AvenueHillsdale, NJ 07642




Spacious and versatile 5 BR, 3 full bath custom built bi-level being sold by original owners; perfect home for Multi-Generational living on an approx. .40-acre lot with in-ground pool and in-law/guest suite! Ground level features private living quarters with eat-in kitchen, family room, 2 bedrooms—including a primary suite with renovated full bath and walk-in closet—plus laundry/mud-room and access to oversized 2-car garage. Perfect for extended family, guests, or home office setup. Main level offers a large living room with bay window, formal dining room, and updated eat-in kitchen with granite countertops and stainless steel appliances. You will also find a second primary suite with renovated bath, 2 additional bedrooms, and an updated hall bath. Enjoy summers by the built-in pool; deck and expansive property. Recent improvements include a newer roof, newer furnace, fully renovated ground level family room and primary bedroom/ensuite bath providing added value. Conveniently located with easy access to schools, shopping, swim club, and public transportation. Flexible layout, modern updates, and multi-generational living potential make this a must-see home! WELCOME HOME!
| 22 hours ago | Listing updated with changes from the MLS® | |
| 22 hours ago | Listing first seen on site |

The data relating to the real estate for sale on this website comes in part from the Internet Data Exchange Program of the NJMLS. Real estate listings held by other brokerage firms are marked with the Internet Data Exchange logo and information about them includes the name of the listing brokers. Some properties listed with the participating brokers do not appear on this website at the request of the seller. Listings of brokers that do not participate in Internet Data Exchange do not appear on this website.
All information is deemed reliable but not guaranteed. Last checked: 2025-06-13 11:57 AM UTC
Source: New Jersey Multiple Listing Service, Inc.
Copyright 2025, New Jersey Multiple Listing Service, Inc.


Did you know? You can invite friends and family to your search. They can join your search, rate and discuss listings with you.